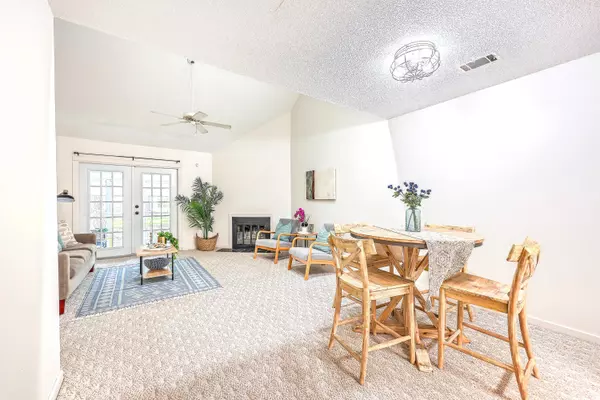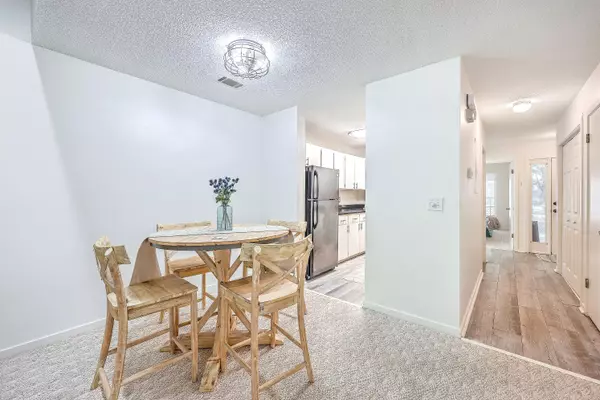Bought with The Boulevard Company, LLC
$221,660
$225,000
1.5%For more information regarding the value of a property, please contact us for a free consultation.
7880 Champion Way Way #A North Charleston, SC 29418
2 Beds
2 Baths
1,142 SqFt
Key Details
Sold Price $221,660
Property Type Single Family Home
Listing Status Sold
Purchase Type For Sale
Square Footage 1,142 sqft
Price per Sqft $194
Subdivision The Park At Rivers Edge
MLS Listing ID 24013524
Sold Date 07/02/24
Bedrooms 2
Full Baths 2
Year Built 1985
Lot Size 3,484 Sqft
Acres 0.08
Property Description
This meticulously maintained townhome is located in the highly desirable The Park at Rivers Edge. As you enter, you're greeted by gorgeous lvp flooring with a spacious floor plan. Downstairs you'll find a large vaulted ceiling living room with an ample amount of space for entertaining with a fireplace, laundry room and guest bedroom adjacent to a full bathroom. The kitchen offers newer appliances, an ample amount of cabinets and counter space for cooking. The spacious upstairs primary bedroom features a walk-in closet, balcony area and a private en-suite featuring a large vanity and a garden tub/shower combo. Step outside to your relaxation paradise where you'll find a large screened in patio with plenty of room to sit back and enjoy the peaceful wooded view in your backyard!HVAC is less than a year old! HOA provides pool access, playgrounds, lawn, trash and much more!
Location
State SC
County Charleston
Area 32 - N.Charleston, Summerville, Ladson, Outside I-526
Rooms
Primary Bedroom Level Upper
Master Bedroom Upper Ceiling Fan(s), Walk-In Closet(s)
Interior
Interior Features Ceiling - Cathedral/Vaulted, Ceiling Fan(s), Family, Entrance Foyer, Living/Dining Combo, Office, Study
Heating Electric
Cooling Central Air
Flooring Laminate
Fireplaces Number 1
Fireplaces Type Family Room, One
Exterior
Exterior Feature Balcony
Fence Partial
Community Features Clubhouse, Gated, Park, Pool, Trash, Walk/Jog Trails
Roof Type Asphalt
Porch Screened
Building
Lot Description 0 - .5 Acre, Wooded
Story 2
Foundation Slab
Sewer Public Sewer
Water Public
Level or Stories Two
New Construction No
Schools
Elementary Schools Hunley Park Elementary School
Middle Schools Zucker
High Schools Stall
Others
Financing Any,Cash,Conventional,FHA,VA Loan
Read Less
Want to know what your home might be worth? Contact us for a FREE valuation!

Our team is ready to help you sell your home for the highest possible price ASAP






