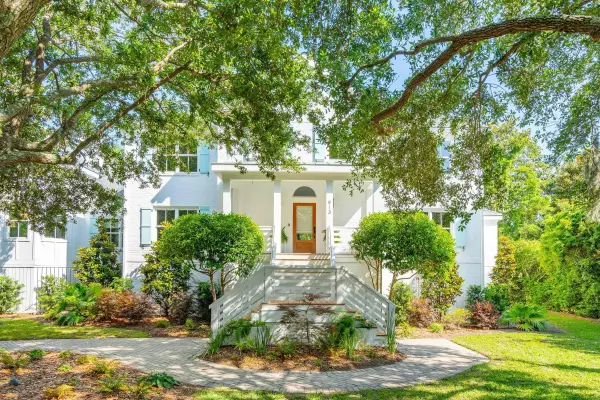Bought with Flyway Real Estate, LLC
$2,425,000
$2,425,000
For more information regarding the value of a property, please contact us for a free consultation.
913 Paul Revere Ct Charleston, SC 29412
4 Beds
4 Baths
3,394 SqFt
Key Details
Sold Price $2,425,000
Property Type Single Family Home
Sub Type Single Family Detached
Listing Status Sold
Purchase Type For Sale
Square Footage 3,394 sqft
Price per Sqft $714
Subdivision Stiles Point Plantation
MLS Listing ID 24012873
Sold Date 07/15/24
Bedrooms 4
Full Baths 4
Year Built 1990
Lot Size 0.330 Acres
Acres 0.33
Property Sub-Type Single Family Detached
Property Description
Exquisite designer home tucked away at the end of a quiet street in the very desirable harbor section of Stiles Pointe. Expansive marsh views surrounded by the beautiful flora and fauna of the Lowcountry. This recently renovated home exudes taste and design, with the finest finishes. Tidal creek with dock allows for hours of fun on a paddle board, canoe, or small motorized craft. The living space offers an open floor plan with high ceilings, and a grand room with beautiful floor to ceiling glass that allows one to enjoy the views, and in turn bathes the interior of the home with an abundance of natural light. A short drive to Downtown Charleston, with all the nearby essentials, such as Harris Teeter, CVS, and nice dining options, just a 2-minute drive or a bike/golf cart ride away.The first floor features an open floor plan including a separate dining room, kitchen, laundry center/room, pantry, and grand room that leads to both the primary suite and nursery/office, with its own full bath as well. The kitchen is a chef's delight, featuring quartz countertops with double sinks, prep areas, and upscale appliances. The generous first-floor primary bedroom has an octagonal sitting room of its own, as well as a luxurious en-suite primary bath with exquisite shower, soaking tub, plus a double vanity and a spacious walk-in closet. The large screened porch overlooks the marsh, plus the deck can be accessed from the grand room.
Upstairs has a large foyer/loft-style sitting area with guest bedrooms leading off either end, with each having it's own en-suite bath.
The home sits upon a 3-car garage below, offering ample storage to include a large climate-controlled storage space, which would be perfect for a gym area. The options and possibilities are abound for luxury private living.
Location
State SC
County Charleston
Area 21 - James Island
Rooms
Primary Bedroom Level Lower
Master Bedroom Lower Ceiling Fan(s), Walk-In Closet(s)
Interior
Interior Features Beamed Ceilings, High Ceilings, Garden Tub/Shower, Kitchen Island, Walk-In Closet(s), Ceiling Fan(s), Family, Loft, Office, Pantry, Separate Dining, Sun
Cooling Central Air
Flooring Ceramic Tile, Wood
Fireplaces Number 2
Fireplaces Type Bedroom, Living Room, Two
Window Features Skylight(s)
Laundry Laundry Room
Exterior
Exterior Feature Dock - Existing
Garage Spaces 3.0
Community Features Park, Tennis Court(s), Trash
Waterfront Description Tidal Creek
Roof Type Asphalt,Copper
Porch Deck, Patio, Front Porch, Screened
Total Parking Spaces 3
Building
Lot Description 0 - .5 Acre
Story 2
Foundation Raised
Sewer Public Sewer
Water Public
Architectural Style Traditional
Level or Stories Two
Structure Type Brick Veneer
New Construction No
Schools
Elementary Schools Stiles Point
Middle Schools Camp Road
High Schools James Island Charter
Others
Financing Cash,Conventional
Read Less
Want to know what your home might be worth? Contact us for a FREE valuation!

Our team is ready to help you sell your home for the highest possible price ASAP





