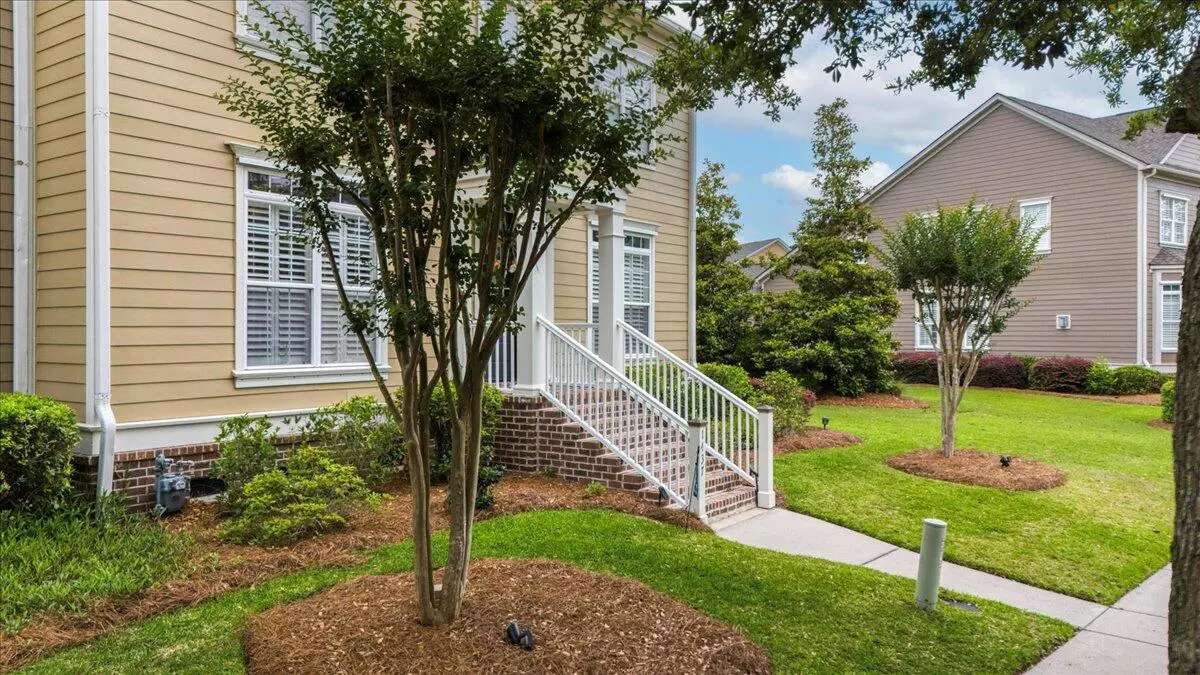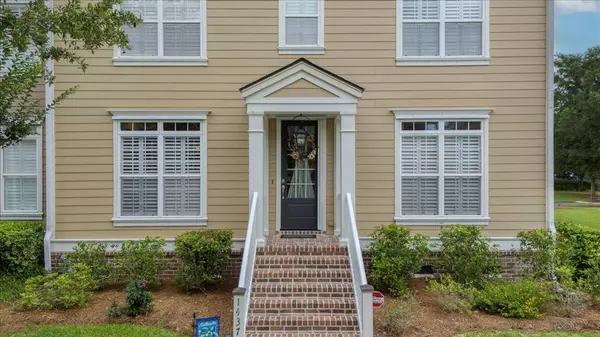Bought with Daniel Island Real Estate Co Inc
$805,000
$805,000
For more information regarding the value of a property, please contact us for a free consultation.
1437 Clancy Rd Mount Pleasant, SC 29466
3 Beds
3.5 Baths
2,975 SqFt
Key Details
Sold Price $805,000
Property Type Single Family Home
Listing Status Sold
Purchase Type For Sale
Square Footage 2,975 sqft
Price per Sqft $270
Subdivision Hamlin Plantation
MLS Listing ID 24012615
Sold Date 07/18/24
Bedrooms 3
Full Baths 3
Half Baths 1
Year Built 2006
Lot Size 10,454 Sqft
Acres 0.24
Property Description
Nestled in the heart of Hamlin Plantation, this end unit town home exudes a refined elegance that is truly unmatched. Boasting an array of sophisticated features and upgrades, this stunning property offers a spacious formal living room/dining room combo that features a grand staircase, hardwood floors, crown molding, and a gas log fireplace with marble surround. The formal dining room offers a tasteful ambiance with hardwood floors, crown molding, chair rail, and wainscoting. The large gourmet kitchen is a chef's dream with custom cabinetry, granite countertops, stainless steel appliances, gas cooktop, built-in oven and microwave, a center island, and hardwood floors that lead to an eat-in breakfast area with vaulted ceilings and crown molding. From here, you can access the all-seasonssunroom and the private fully turfed fenced-in backyard.
This home also features a spacious first-floor master bedroom that boasts his and her walk-in closets, vaulted ceiling, and crown molding. The master bathroom includes a double bowl vanity with granite counter tops, a jacuzzi tub, a separate shower with tile surround, and tile floors. The second floor boasts an open loft that looks over the kitchen and eat-in breakfast area, along with two additional bedrooms, one of which has its own full bathroom, while the other has private access to the hall bathroom.
This town home offers plenty of upgrades and features that include custom plantation shutters throughout the interior, a 2-car rear entry garage, and walk-in attic storage. Residents of Hamlin Plantation have access to numerous amenities that include a club house, fitness center, junior size Olympic swimming pool with water slide, tennis courts, volleyball court, basketball court, walking and bike trails, and a boat storage facility. In short, this home offers the perfect blend of luxury and comfort and is truly a dream come true.
Location
State SC
County Charleston
Area 41 - Mt Pleasant N Of Iop Connector
Region Waverly
City Region Waverly
Rooms
Primary Bedroom Level Lower
Master Bedroom Lower Ceiling Fan(s), Multiple Closets
Interior
Interior Features High Ceilings, Walk-In Closet(s), Ceiling Fan(s), Eat-in Kitchen, Family, Loft, Pantry, Separate Dining, Sun
Heating Natural Gas
Cooling Central Air
Flooring Ceramic Tile, Wood
Fireplaces Type Gas Connection, Gas Log, Living Room
Laundry Laundry Room
Exterior
Garage Spaces 2.0
Fence Fence - Wooden Enclosed
Community Features Clubhouse, Fitness Center, Pool, RV/Boat Storage, Tennis Court(s), Walk/Jog Trails
Utilities Available Dominion Energy, Mt. P. W/S Comm
Porch Patio, Screened
Total Parking Spaces 2
Building
Lot Description 0 - .5 Acre
Story 2
Sewer Public Sewer
Water Public
Level or Stories Two
New Construction No
Schools
Elementary Schools Jennie Moore
Middle Schools Laing
High Schools Wando
Others
Financing Cash,Conventional
Read Less
Want to know what your home might be worth? Contact us for a FREE valuation!

Our team is ready to help you sell your home for the highest possible price ASAP






