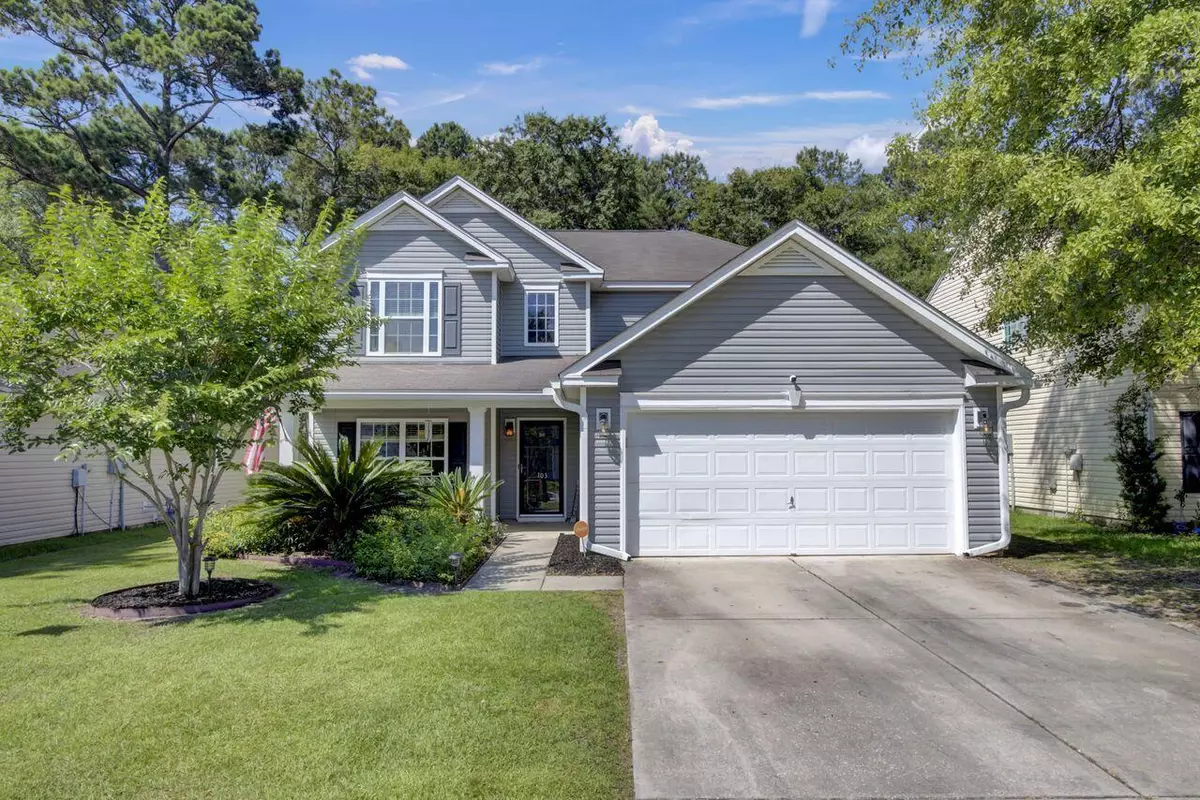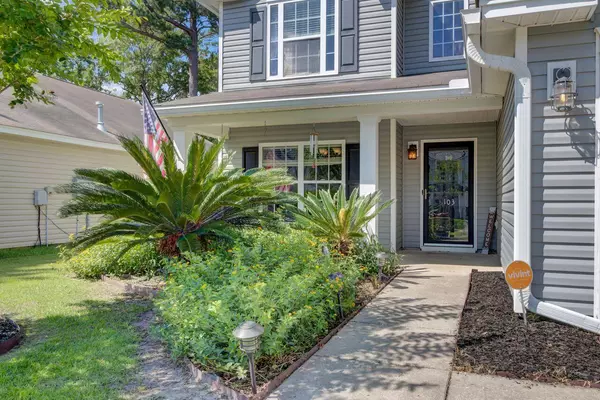Bought with NV Realty Group
$335,000
$349,000
4.0%For more information regarding the value of a property, please contact us for a free consultation.
103 Sparkleberry Ln Ladson, SC 29456
3 Beds
2.5 Baths
1,876 SqFt
Key Details
Sold Price $335,000
Property Type Single Family Home
Sub Type Single Family Detached
Listing Status Sold
Purchase Type For Sale
Square Footage 1,876 sqft
Price per Sqft $178
Subdivision Summerhaven
MLS Listing ID 24013867
Sold Date 07/23/24
Bedrooms 3
Full Baths 2
Half Baths 1
Year Built 2004
Lot Size 8,276 Sqft
Acres 0.19
Property Description
A welcoming front porch & two story foyer greats you to this well loved home! Separate dining room to the left upon entering could also be a great office or playroom. Continue to the large family room that has a natural gas log fireplace & open to the kitchen. Granite countertops, stainless steel appliances, under cabinet lighting, & large island showcase the kitchen. From the eat in kitchen space, head out to the patio & fully fenced in large backyard with a shed. Fully tiled floor with a wood grain look, crown molding, half bath, laundry room, & direct access to the two car garage complete the 1st floor. Upstairs to the bedrooms & large primary suite with double door entrance. Primary bathroom has dual sink vanity, tile floor, walk in closet, separate tub & stand in shower.Access to the Summerhaven neighborhood pool, & located in Dorchester District II schools with easy access to major roadways & historic downtown Summerville!
Location
State SC
County Dorchester
Area 62 - Summerville/Ladson/Ravenel To Hwy 165
Rooms
Primary Bedroom Level Upper
Master Bedroom Upper Ceiling Fan(s), Walk-In Closet(s)
Interior
Interior Features Kitchen Island, Walk-In Closet(s), Ceiling Fan(s), Eat-in Kitchen, Family, Entrance Foyer, Pantry, Separate Dining
Heating Natural Gas
Cooling Central Air
Flooring Ceramic Tile
Fireplaces Number 1
Fireplaces Type Family Room, Gas Log, One
Laundry Laundry Room
Exterior
Garage Spaces 2.0
Fence Fence - Wooden Enclosed
Community Features Pool
Roof Type Asphalt
Porch Patio, Front Porch
Total Parking Spaces 2
Building
Story 2
Foundation Slab
Sewer Public Sewer
Water Public
Architectural Style Traditional
Level or Stories Two
New Construction No
Schools
Elementary Schools Dr. Eugene Sires Elementary
Middle Schools Oakbrook
High Schools Ft. Dorchester
Others
Financing Cash,Conventional,FHA,VA Loan
Read Less
Want to know what your home might be worth? Contact us for a FREE valuation!

Our team is ready to help you sell your home for the highest possible price ASAP






