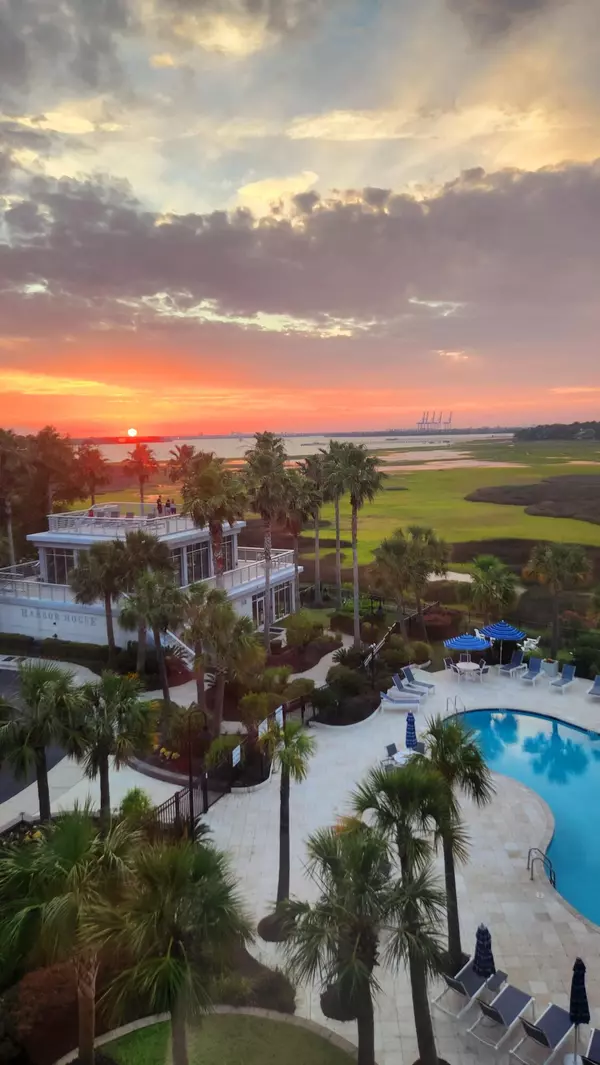Bought with Carolina One Real Estate
$1,975,000
$2,060,000
4.1%For more information regarding the value of a property, please contact us for a free consultation.
342 Cooper River Dr Mount Pleasant, SC 29464
2 Beds
2.5 Baths
2,025 SqFt
Key Details
Sold Price $1,975,000
Property Type Single Family Home
Sub Type Single Family Attached
Listing Status Sold
Purchase Type For Sale
Square Footage 2,025 sqft
Price per Sqft $975
Subdivision Tides Condominiums
MLS Listing ID 23028359
Sold Date 07/23/24
Bedrooms 2
Full Baths 2
Half Baths 1
Year Built 2008
Property Description
This exclusive residence has been completely renovated to satisfy the most discerning taste in luxury living near the Charleston Coast. With spectacular views of the Wando River and Cooper River, 342 Cooper River Dr. has beautiful walnut hardwood flooring throughout the living area, kitchen, and bedrooms. The counters are mystery white-honed marble. The bathrooms have floor-to-ceiling tile, brushed gold faucets, marble counters, and brushed gold mirrors. The Visual Comfort lighting fixtures and fans throughout are highlighted by the island pendant lights and the linear chandelier in the dining room. The pantry and bedroom closets were custom-designed and built by a carpenter to maximize space. The laundry room has a sink added for convenience.The Rejuvenation Allendale cabinet knobs are aged brass finish and the crown molding has been replaced. Needless to say, 342 is like a brand-new residence and is ready for the most discriminating buyer to enjoy to the fullest everything the Lowcountry has to offer. The Tides Luxury residences are located in one of the most desirable locations in the Charleston area. The community is in close proximity to Historic Charleston and the local beaches. 342 is on the 4th floor and has exceptional views of the Wando River and Cooper River.
Location
State SC
County Charleston
Area 42 - Mt Pleasant S Of Iop Connector
Rooms
Master Bedroom Ceiling Fan(s), Walk-In Closet(s)
Interior
Interior Features Ceiling - Smooth, High Ceilings, Kitchen Island, Walk-In Closet(s), Ceiling Fan(s), Entrance Foyer, Great, Living/Dining Combo, Pantry
Heating Heat Pump
Cooling Central Air
Flooring Ceramic Tile, Wood
Window Features Thermal Windows/Doors
Exterior
Exterior Feature Balcony
Community Features Clubhouse, Elevators, Fitness Center, Pool
Utilities Available Dominion Energy, Mt. P. W/S Comm
Waterfront Description River Front
Roof Type Built-Up
Building
Story 1
Foundation Raised
Sewer Public Sewer
Water Public
Level or Stories One
Structure Type Block/Masonry
New Construction No
Schools
Elementary Schools James B Edwards
Middle Schools Moultrie
High Schools Lucy Beckham
Others
Financing Any,Cash,Conventional
Read Less
Want to know what your home might be worth? Contact us for a FREE valuation!

Our team is ready to help you sell your home for the highest possible price ASAP





