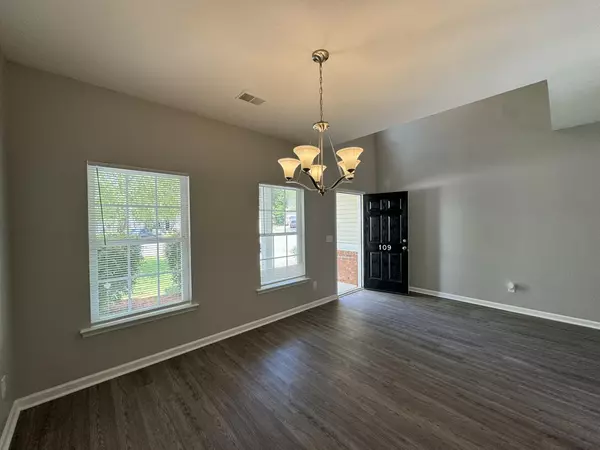Bought with The Husted Team powered by Keller Williams
$400,000
$415,000
3.6%For more information regarding the value of a property, please contact us for a free consultation.
109 Purple Martin Trl Summerville, SC 29485
5 Beds
3.5 Baths
3,001 SqFt
Key Details
Sold Price $400,000
Property Type Single Family Home
Sub Type Single Family Detached
Listing Status Sold
Purchase Type For Sale
Square Footage 3,001 sqft
Price per Sqft $133
Subdivision Arbor Walk
MLS Listing ID 24010504
Sold Date 07/23/24
Bedrooms 5
Full Baths 3
Half Baths 1
Year Built 2006
Lot Size 6,534 Sqft
Acres 0.15
Property Description
Spacious and well-appointed home in Summerville! With its five bedrooms and dual primary suites, it offers plenty of space and flexibility for different living arrangements. The open floor plan, formal dining room, and kitchen island create a welcoming and functional space for entertaining or everyday living. The choice of luxury vinyl plank flooring throughout adds durability and style, while the neutral colors provide a blank canvas for personalization.Having one primary suite downstairs is convenient, offering accessibility and privacy, while the second primary suite upstairs provides additional comfort and flexibility. The large loft upstairs could serve as a versatile space for a variety of purposes, such as a family room, home office, or play area.With a two-car attached garage, you have convenient parking and storage space, and the nice backyard with a patio offers outdoor enjoyment and relaxation opportunities. Being close to shopping and within the Dorchester 2 school district adds to the appeal and convenience of this home. It seems like a fantastic option for anyone looking for comfort, functionality, and modern living in Summerville!
Location
State SC
County Dorchester
Area 63 - Summerville/Ridgeville
Rooms
Primary Bedroom Level Lower, Upper
Master Bedroom Lower, Upper Dual Masters, Walk-In Closet(s)
Interior
Interior Features Ceiling - Cathedral/Vaulted, Ceiling - Smooth, Kitchen Island, Walk-In Closet(s), Ceiling Fan(s), Eat-in Kitchen, Entrance Foyer, Living/Dining Combo, Separate Dining
Heating Natural Gas
Cooling Central Air
Laundry Laundry Room
Exterior
Garage Spaces 2.0
Community Features Trash
Utilities Available Dominion Energy, Summerville CPW
Roof Type Asphalt
Porch Patio, Front Porch
Total Parking Spaces 2
Building
Lot Description Cul-De-Sac, Level, Wooded
Story 2
Foundation Slab
Sewer Public Sewer
Water Public
Architectural Style Traditional
Level or Stories Two
New Construction No
Schools
Elementary Schools Flowertown
Middle Schools Alston
High Schools Summerville
Others
Financing Cash,Conventional,FHA,VA Loan
Special Listing Condition Corporate Owned
Read Less
Want to know what your home might be worth? Contact us for a FREE valuation!

Our team is ready to help you sell your home for the highest possible price ASAP






