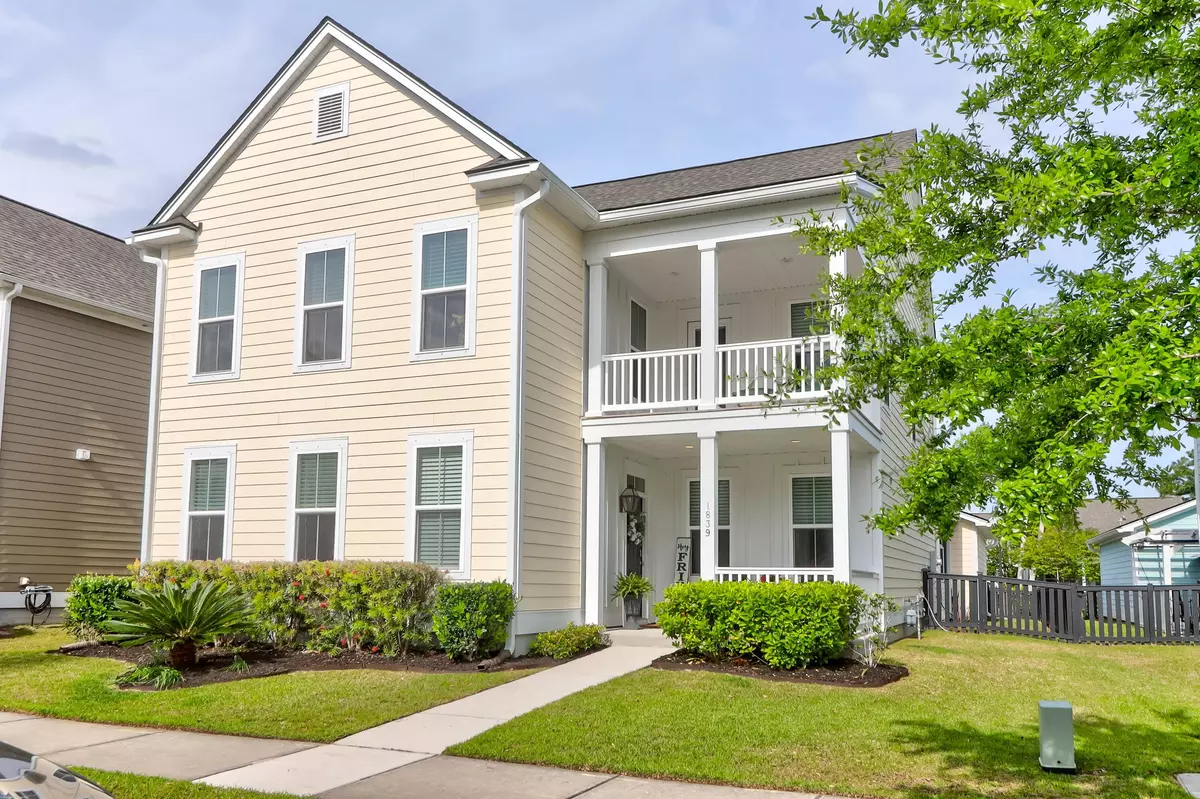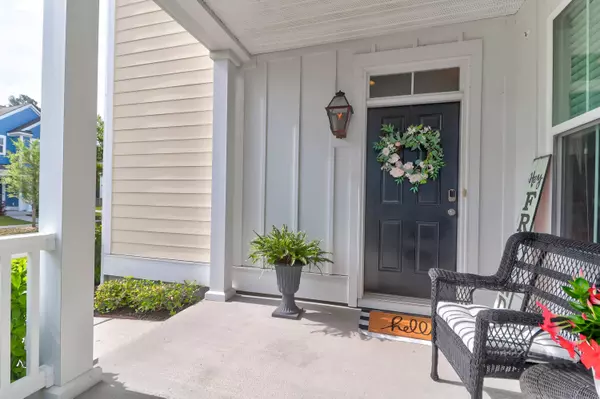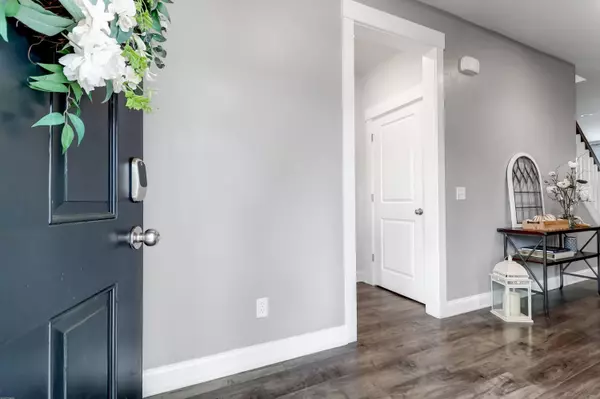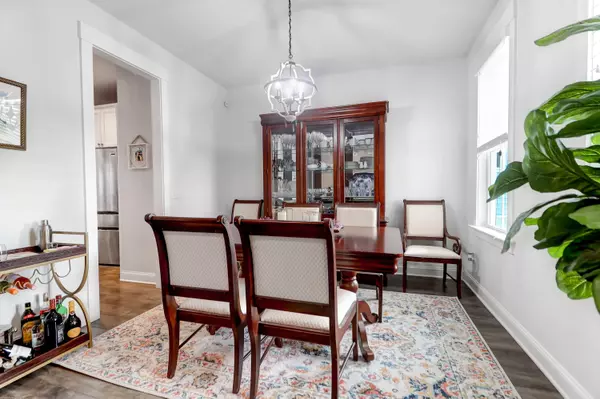Bought with Mary Ann Meyers Charleston Realty Inc.
$675,000
$689,000
2.0%For more information regarding the value of a property, please contact us for a free consultation.
1839 Gammon St Charleston, SC 29414
4 Beds
3.5 Baths
2,800 SqFt
Key Details
Sold Price $675,000
Property Type Single Family Home
Sub Type Single Family Detached
Listing Status Sold
Purchase Type For Sale
Square Footage 2,800 sqft
Price per Sqft $241
Subdivision Carolina Bay
MLS Listing ID 24010315
Sold Date 07/22/24
Bedrooms 4
Full Baths 3
Half Baths 1
Year Built 2016
Lot Size 5,662 Sqft
Acres 0.13
Property Description
Wonderful, well-maintained home in amenity-rich Carolina Bay, voted 2020 Mom's Choice Award's Best Neighborhood/Community in Charleston by Lowcountry Parent Magazine. Single-owner history. This large Ravenwood floorplan in the desirable Creekside section of the neighborhood is approximately 2,800 sqft., with 4 beds and 3.5 baths. Features a fenced yard, patio and detached 2-car garage. Primary suite is on the first floor, along with 3 bedrooms, a spacious family room, with a true laundry room situated upstairs. The upgraded gourmet kitchen includes granite counters, stainless appliances, gas cooktop. X-zone so no flood insurance required. Energetic community, great opportunity for socializing with neighbors and other neighborhood activities.Conveniently located to 3 neighborhood swimming pools, scenic walking trails including the Greenway, 3-acre Carolina Bay Park, playgrounds, schools, shopping, and the airport. New Bosch HVAC in 2021, new refrigerator and dishwasher in 2023.
Location
State SC
County Charleston
Area 12 - West Of The Ashley Outside I-526
Region Creekside
City Region Creekside
Rooms
Primary Bedroom Level Lower
Master Bedroom Lower Multiple Closets, Walk-In Closet(s)
Interior
Interior Features Kitchen Island, Walk-In Closet(s), Eat-in Kitchen, Family, Entrance Foyer, Great, Pantry, Separate Dining
Heating Forced Air, Natural Gas
Cooling Central Air
Flooring Ceramic Tile, Laminate
Fireplaces Number 1
Fireplaces Type Gas Log, Great Room, One
Laundry Laundry Room
Exterior
Garage Spaces 2.0
Community Features Park, Pool, Trash, Walk/Jog Trails
Roof Type Architectural
Porch Front Porch
Total Parking Spaces 2
Building
Lot Description 0 - .5 Acre
Story 2
Foundation Slab
Sewer Public Sewer
Water Public
Architectural Style Charleston Single
Level or Stories Two
Structure Type Cement Plank
New Construction No
Schools
Elementary Schools Oakland
Middle Schools St. Andrews
High Schools West Ashley
Others
Financing Cash,Conventional
Read Less
Want to know what your home might be worth? Contact us for a FREE valuation!

Our team is ready to help you sell your home for the highest possible price ASAP





