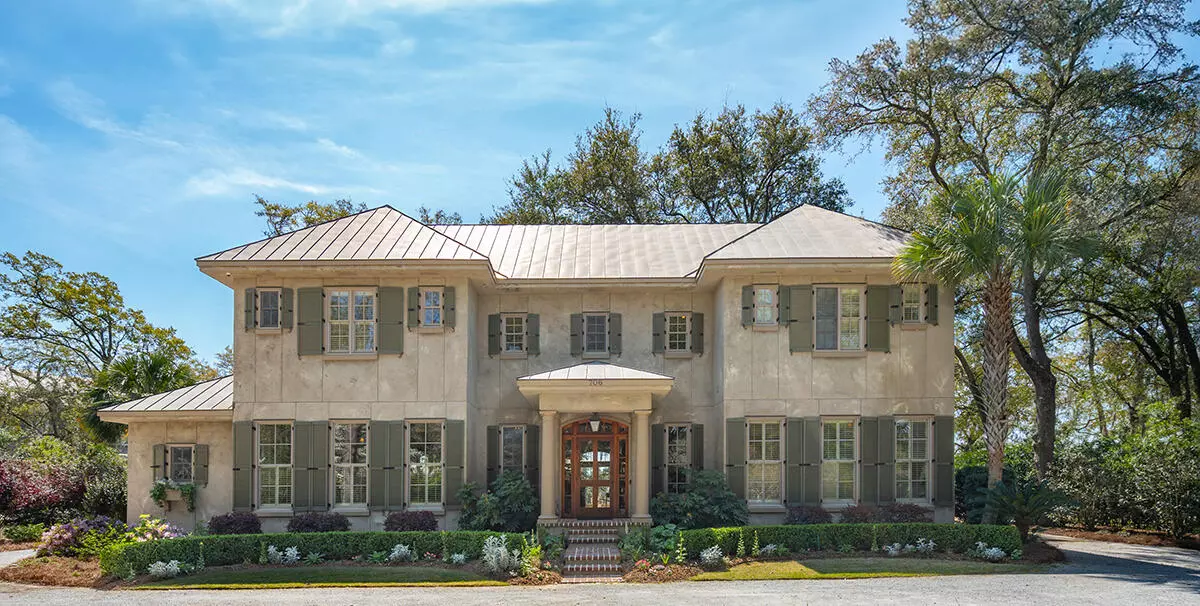Bought with Carolina One Real Estate
$3,700,000
$3,985,000
7.2%For more information regarding the value of a property, please contact us for a free consultation.
706 Ellis Oak Dr Charleston, SC 29412
4 Beds
4 Baths
4,622 SqFt
Key Details
Sold Price $3,700,000
Property Type Single Family Home
Sub Type Single Family Detached
Listing Status Sold
Purchase Type For Sale
Square Footage 4,622 sqft
Price per Sqft $800
Subdivision Ellis Oaks
MLS Listing ID 24008373
Sold Date 07/23/24
Bedrooms 4
Full Baths 3
Half Baths 2
Year Built 2004
Lot Size 0.770 Acres
Acres 0.77
Property Description
Rare waterfront offering just minutes from Downtown Charleston, within the prestigious Ellis Oaks neighborhood. Located on a high bluff with .77 acres overlooking James Island Creek. Deep creek access, only a few steps down the dock for the perfect weekend amenity!Architect-designed, custom-built for the current owners by EPIC Builders in 2004. More recently, EPIC handled upgrades around the home, including the fabulous kitchen. Traditional styling with low-maintenance stucco exterior and copper roof all within a natural Lowcountry setting. Heart pine floors grace the main level, lending a historic feel to this elegant property.The flow of the home is perfect for entertaining or family gathering, with the open floorplan incorporating the dining, expansive kitchen, breakfast area, and comfortable glass-walled den overlooking the graceful live oaks and quiet creek. There is a separate butler's pantry for additional storage and appliances just off the kitchen.
Straight through from the entry hall is a handsome second den with a custom-built bar, another perfect element for entertaining friends and family. Finishing the main level is a guest bedroom and bath, plus access to a 3-car garage and an elevator to all 3 levels.
On the second level, the spacious primary suite features more water views from the bedroom and private den. There is a separate terrace overlooking the creek from this den. The primary baths are semi-separate, with dual sinks and toilet areas, as well as separate closets.
In the hall, you will conveniently find access to the elevator and separate laundry. The opposite wing of the second floor offers two spacious bedrooms with a Jack-and-Jill style bath in between.
The third level is currently used for exercise and generous storage, all climate controlled and finished. With the elevator and hall bath on this level, additional bedroom space can easily be created if desired. Live oaks, azaleas, and desirable high ground create the perfect setting for gardening, boating, or simply just enjoying the views from this quiet, convenient location.
Location
State SC
County Charleston
Area 21 - James Island
Interior
Interior Features High Ceilings, Elevator
Cooling Central Air
Flooring Ceramic Tile, Wood
Fireplaces Type Living Room
Exterior
Exterior Feature Dock - Existing
Garage Spaces 3.0
Community Features Trash
Utilities Available Charleston Water Service, Dominion Energy
Waterfront Description Marshfront,Tidal Creek,Waterfront - Deep
Roof Type Copper
Total Parking Spaces 3
Building
Lot Description 0 - .5 Acre
Story 3
Sewer Public Sewer
Water Public
Architectural Style Traditional
Level or Stories 3 Stories
New Construction No
Schools
Elementary Schools Harbor View
Middle Schools Camp Road
High Schools James Island Charter
Others
Financing Cash,Conventional
Read Less
Want to know what your home might be worth? Contact us for a FREE valuation!

Our team is ready to help you sell your home for the highest possible price ASAP






