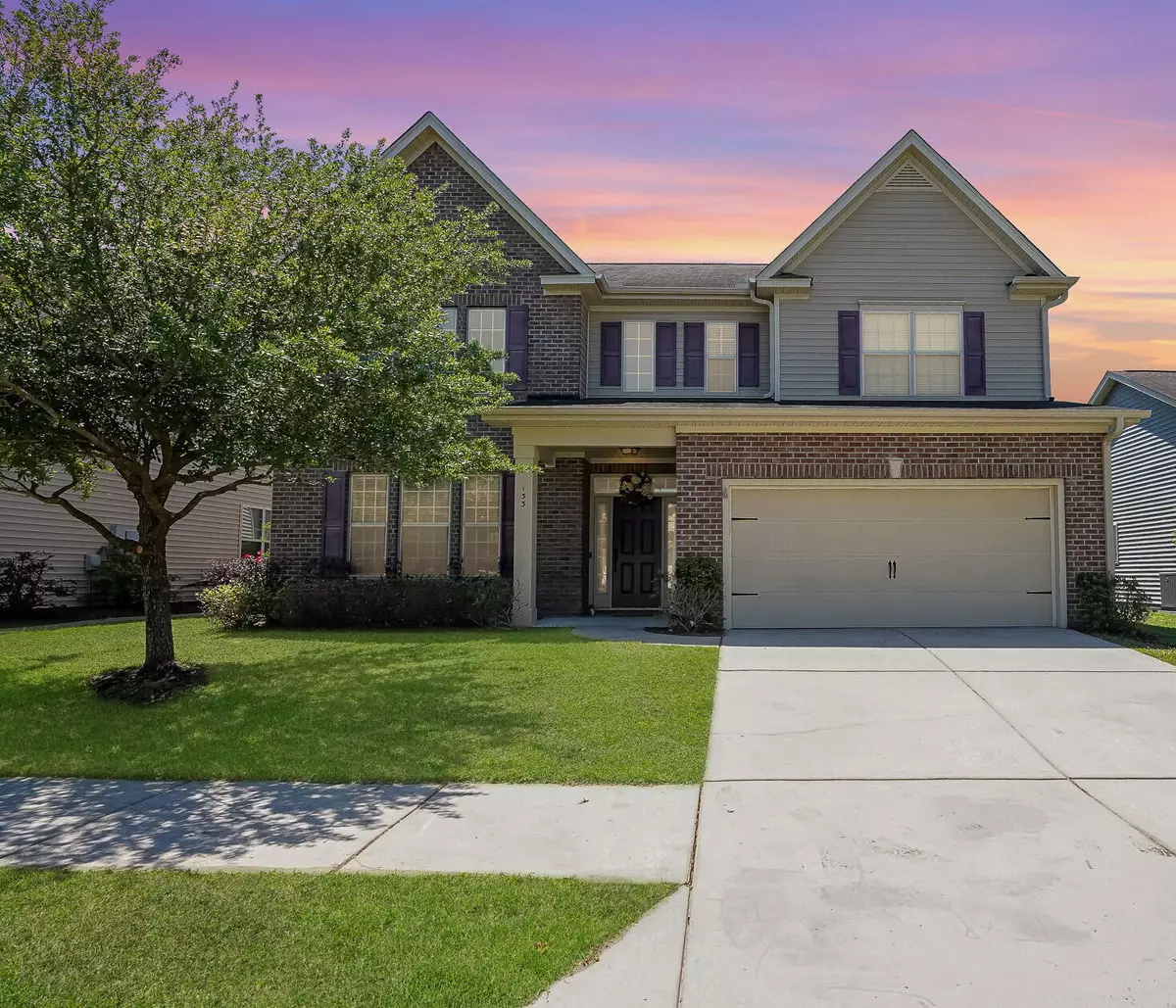Bought with Keller Williams Realty Charleston
$393,000
$399,999
1.7%For more information regarding the value of a property, please contact us for a free consultation.
133 Roadster Row Summerville, SC 29483
4 Beds
2.5 Baths
3,469 SqFt
Key Details
Sold Price $393,000
Property Type Single Family Home
Sub Type Single Family Detached
Listing Status Sold
Purchase Type For Sale
Square Footage 3,469 sqft
Price per Sqft $113
Subdivision Reminisce
MLS Listing ID 24010436
Sold Date 07/24/24
Bedrooms 4
Full Baths 2
Half Baths 1
Year Built 2011
Lot Size 6,534 Sqft
Acres 0.15
Property Description
This property boast ample space, with a modern kitchen and a layout that seamlessly connects to the living & dining areas. With modern appliances & plenty of counter space you have the perfect set up for hosting and entertaining. The large main suite has 2 separate walk in closets and en suite bathroom with a large garden tub , great for a late night soak after a long day. The other 3 bedrooms are spacious, with 2 connected by a Jack and Jill bathroom. The home office on the first floor is a serene space for peace while working from home. Step outside into a screened in back patio, great for all your holiday BBQ needs. A privacy fence surrounds the large backyard, perfect for Fido to run and play. Conveniently located close to downtown, shopping, and only 2 miles away from Pinewood Prep
Location
State SC
County Dorchester
Area 63 - Summerville/Ridgeville
Rooms
Primary Bedroom Level Upper
Master Bedroom Upper Ceiling Fan(s), Garden Tub/Shower, Multiple Closets, Walk-In Closet(s)
Interior
Interior Features Ceiling - Smooth, High Ceilings, Garden Tub/Shower, Kitchen Island, Walk-In Closet(s), Eat-in Kitchen, Family, Formal Living, Game, Office, Pantry, Separate Dining, Study
Heating Forced Air
Cooling Central Air
Flooring Ceramic Tile, Wood
Window Features Window Treatments - Some
Laundry Laundry Room
Exterior
Garage Spaces 2.0
Fence Privacy, Fence - Wooden Enclosed
Community Features Clubhouse, Pool, Walk/Jog Trails
Utilities Available Berkeley Elect Co-Op, Dorchester Cnty Water and Sewer Dept
Roof Type Asphalt
Porch Screened
Total Parking Spaces 2
Building
Lot Description .5 - 1 Acre, High
Story 2
Foundation Slab
Sewer Public Sewer
Water Public
Architectural Style Traditional
Level or Stories Two
Structure Type Brick Veneer
New Construction No
Schools
Elementary Schools Knightsville
Middle Schools Dubose
High Schools Summerville
Others
Financing Cash,Conventional,FHA,VA Loan
Read Less
Want to know what your home might be worth? Contact us for a FREE valuation!

Our team is ready to help you sell your home for the highest possible price ASAP





