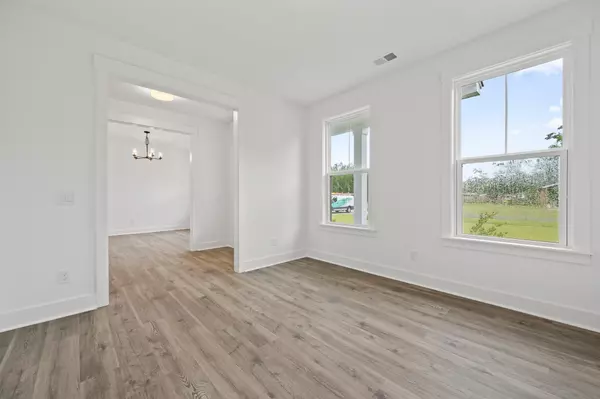Bought with View Front Realty, LLC
$637,500
$660,800
3.5%For more information regarding the value of a property, please contact us for a free consultation.
1097 Irving Manigault Rd Mcclellanville, SC 29458
4 Beds
2 Baths
2,065 SqFt
Key Details
Sold Price $637,500
Property Type Single Family Home
Listing Status Sold
Purchase Type For Sale
Square Footage 2,065 sqft
Price per Sqft $308
MLS Listing ID 24008555
Sold Date 07/29/24
Bedrooms 4
Full Baths 2
Year Built 2024
Lot Size 0.690 Acres
Acres 0.69
Property Description
New Construction in Charleston County on large, private lot over half an acre! Easy one level living just 10 minutes past the Sewee Outpost in Awendaw. Finished home to have white board and batten cement plank siding with black windows and front door. This home has it all--an open floorplan, 4 Bedrooms and a flex room. Quartz countertops and hardwood laminate floors throughout, stainless steal appliances, designer lighting, and coffered ceilings in family room. Master suite to have tray ceilings and large walk in shower. Enjoy peace and quiet on your covered patio situated in this peaceful community with easy access to Costco, Roper Hospital, Isle of Palms beaches, Mt Pleasant's Towne Center, and 2.5 miles to Buck Hall Boat Landing.
Location
State SC
County Charleston
Area 47 - Awendaw/Mcclellanville
Rooms
Primary Bedroom Level Lower
Master Bedroom Lower Ceiling Fan(s)
Interior
Interior Features Ceiling - Smooth, Tray Ceiling(s), High Ceilings, Kitchen Island, Walk-In Closet(s), Ceiling Fan(s), Eat-in Kitchen, Family, Entrance Foyer, Living/Dining Combo, Office, Pantry, Separate Dining
Heating Electric
Cooling Central Air
Laundry Laundry Room
Exterior
Garage Spaces 2.0
Community Features Trash
Utilities Available Berkeley Elect Co-Op
Porch Covered, Front Porch
Total Parking Spaces 2
Building
Lot Description .5 - 1 Acre
Story 1
Foundation Slab
Sewer Septic Tank
Water Well
Architectural Style Craftsman, Ranch, Traditional
Level or Stories One
New Construction Yes
Schools
Elementary Schools St. James - Santee
Middle Schools St. James - Santee
High Schools Wando
Others
Financing Cash,Conventional,FHA,VA Loan
Special Listing Condition 10 Yr Warranty
Read Less
Want to know what your home might be worth? Contact us for a FREE valuation!

Our team is ready to help you sell your home for the highest possible price ASAP






