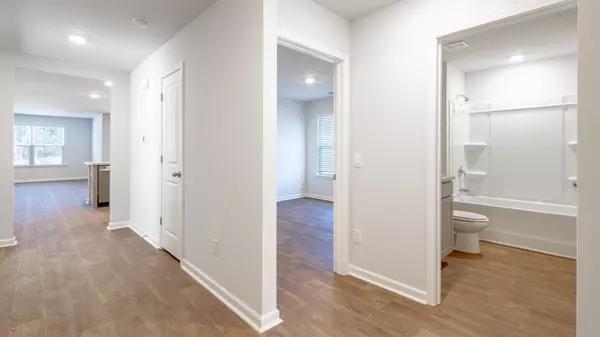Bought with RE/MAX Coast & Island
$313,900
$329,000
4.6%For more information regarding the value of a property, please contact us for a free consultation.
354 Walters Rd Holly Hill, SC 29059
4 Beds
2 Baths
1,774 SqFt
Key Details
Sold Price $313,900
Property Type Single Family Home
Sub Type Single Family Detached
Listing Status Sold
Purchase Type For Sale
Square Footage 1,774 sqft
Price per Sqft $176
Subdivision Evergreen
MLS Listing ID 23026937
Sold Date 07/29/24
Bedrooms 4
Full Baths 2
Year Built 2023
Lot Size 0.320 Acres
Acres 0.32
Property Description
Limited time up to $24k finance incentive with builder's preferred lender and attorney. Ready Now! This homesite offers a wooded lot. Welcome to this charming single-story home nestled in the heart of Holly Hill. Boasting four spacious bedrooms and two full bathrooms, this residence offers comfort and convenience for the modern family. Situated on a generous 1/3 acre lot, there's ample space for outdoor activities and relaxation. Upon entering, you'll be greeted by a warm and inviting atmosphere, highlighted by abundant natural light and an open floor plan. The well-appointed kitchen features modern stainless appliances and ample cabinet space, as well as a large pantry, perfect for culinary enthusiasts and hosting gatherings.The master suite offers a serene retreat with its en-suite bathroom, providing privacy and comfort. Three additional bedrooms provide flexibility for guests, a home office, or hobbies.
Outside, the expansive backyard presents endless possibilities, whether it's gardening, entertaining, or simply enjoying the Southern charm of the outdoors.
This home offers the perfect blend of suburban tranquility and urban convenience. Don't miss your opportunity to make this Holly Hill gem your own!
Residents of Evergreen will find themselves near a myriad of attractions and conveniences. Orangeburg, Columbia, Charleston, Summerville, Moncks Corner, and Cane Bay are just a short drive away, offering a wide range of shopping, dining, and entertainment.
The CALI floorplan features a large kitchen space with an island, a first-floor primary bedroom with a walk-in closet, and secondary bedrooms. The garage provides additional storage space. Photos are a depiction of a similar home.
Location
State SC
County Orangeburg
Area 84 - Org - Lake Marion Area
Region None
City Region None
Rooms
Primary Bedroom Level Lower
Master Bedroom Lower Walk-In Closet(s)
Interior
Interior Features Ceiling - Smooth, Walk-In Closet(s), Eat-in Kitchen, Family, Entrance Foyer, Living/Dining Combo, Pantry
Cooling Central Air
Flooring Vinyl
Window Features Thermal Windows/Doors,Window Treatments
Laundry Laundry Room
Exterior
Garage Spaces 2.0
Community Features Park, Trash
Roof Type Fiberglass
Porch Patio, Front Porch
Total Parking Spaces 2
Building
Lot Description 0 - .5 Acre, Level
Story 1
Foundation Slab
Sewer Septic Tank
Water Public
Architectural Style Traditional
Level or Stories One
Structure Type Vinyl Siding
New Construction Yes
Schools
Elementary Schools Holly Hill Elementary School
Middle Schools Holly Hill Roberts Middle
High Schools Lake Marion High School And Technology Center
Others
Financing Cash,Conventional,FHA,USDA Loan,VA Loan
Special Listing Condition 10 Yr Warranty
Read Less
Want to know what your home might be worth? Contact us for a FREE valuation!

Our team is ready to help you sell your home for the highest possible price ASAP





