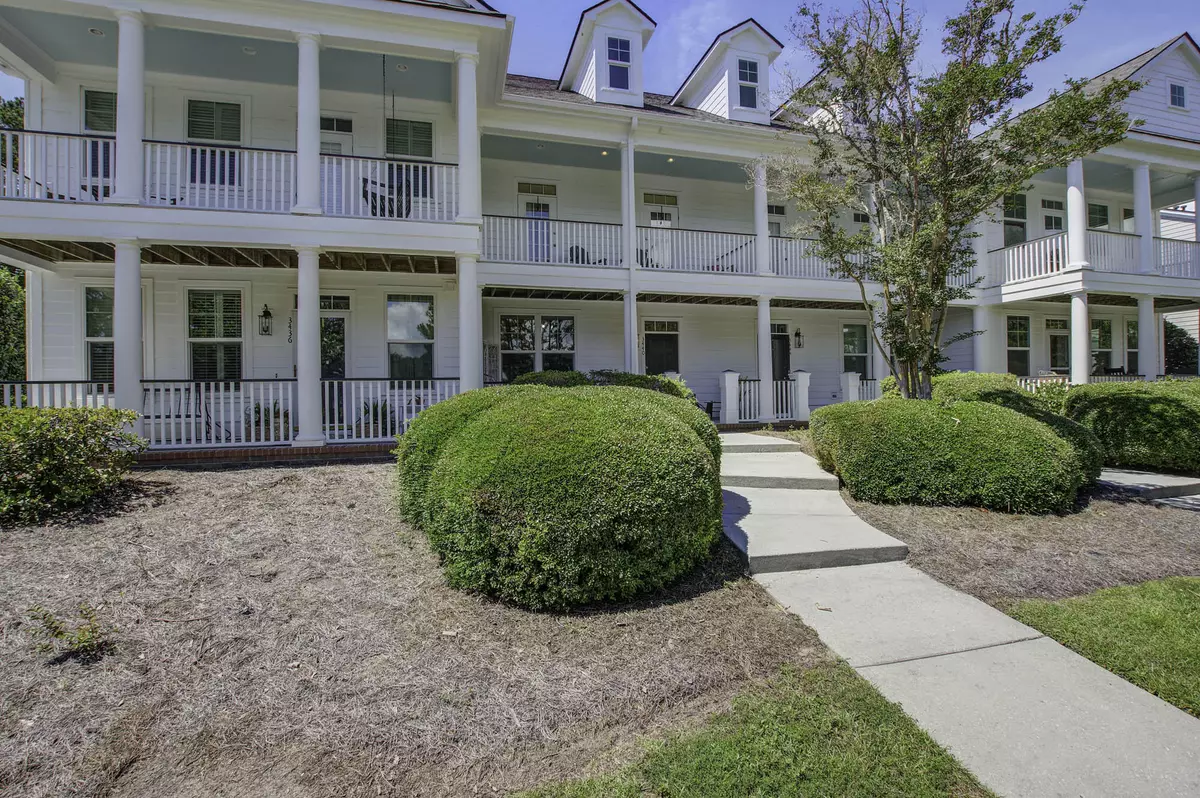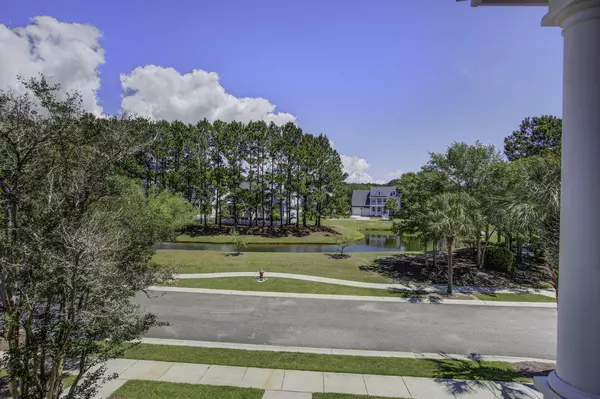Bought with ERA Wilder Realty Inc
$525,000
$525,000
For more information regarding the value of a property, please contact us for a free consultation.
3440 Billings St Mount Pleasant, SC 29466
3 Beds
2.5 Baths
1,686 SqFt
Key Details
Sold Price $525,000
Property Type Single Family Home
Sub Type Single Family Attached
Listing Status Sold
Purchase Type For Sale
Square Footage 1,686 sqft
Price per Sqft $311
Subdivision Hamlin Plantation
MLS Listing ID 24013074
Sold Date 08/07/24
Bedrooms 3
Full Baths 2
Half Baths 1
Year Built 2002
Lot Size 2,178 Sqft
Acres 0.05
Property Description
Charming Townhome in Hamlin Plantation: A Perfect Blend of Comfort and Convenience. Welcome to your dream home in the desirable Hamlin Plantation! This charming three-bedroom townhome boasts double full front porches, providing a picturesque setting for your morning coffee or evening relaxation. Step inside to discover a thoughtfully designed layout with luxurious finishes and ample space for your needs. Enjoy cooking in your well-appointed kitchen featuring an abundance of maple cabinets, smooth top range, and a spacious open bar area perfect for casual dining or entertaining guests. The front living area, complete with elegant French doors, can easily serve as a home office, providing a quiet and private workspace. The family room, open to the kitchen, creates a welcoming atmosphere for family gatherings and everyday living. Relax in the sunroom that overlooks your fenced backyard, offering a serene space to unwind and enjoy the natural light. Luxury plank flooring runs throughout the living areas, adding a touch of sophistication and ease of maintenance. Two large storage areas ensure you have plenty of space for all your belongings. The spacious owner's suite features a dual sink vanity, a luxurious garden tub, and a separate tiled shower, providing a spa-like experience at home. Two additional bedrooms both with access to second floor balcony share a well-appointed hall bath, perfect for family or guests. Convenient off-street parking located behind the unit ensures ease and security for your vehicles.
Enjoy the lovely green space behind the property and a neighborhood pond out front, adding to the charm and tranquility of your home. No outside maintenance is required. The regime fee covers termite bond, exterior maintenance including paint and roof, landscaping with irrigation, hazard insurance, and flood insurance.
Hamlin Plantation is located less than 10 minutes from the beautiful Isle of Palms beach and a quick trip to the heart of Mt Pleasant and downtown Charleston, you're never far from shopping, dining, and entertainment options. Enjoy access to a clubhouse, junior Olympic pool with waterslide, separate exercise facility, hiking and biking trails, tennis courts, basketball court, play park, and optional boat storage. Don't miss the opportunity to make this charming townhome your own with its perfect blend of comfort, style, and convenience, it's the ideal place to call home. Schedule a viewing today and experience the lifestyle you deserve!
Location
State SC
County Charleston
Area 41 - Mt Pleasant N Of Iop Connector
Region Madison
City Region Madison
Rooms
Primary Bedroom Level Upper
Master Bedroom Upper Ceiling Fan(s), Walk-In Closet(s)
Interior
Interior Features Ceiling - Smooth, Tray Ceiling(s), High Ceilings, Garden Tub/Shower, Ceiling Fan(s), Family, Entrance Foyer, Office, Pantry, Sun
Heating Natural Gas
Cooling Central Air
Flooring Ceramic Tile
Window Features Window Treatments - Some
Laundry Laundry Room
Exterior
Exterior Feature Lawn Irrigation
Fence Fence - Wooden Enclosed
Community Features Clubhouse, Fitness Center, Park, Pool, RV/Boat Storage, Storage, Tennis Court(s), Trash
Utilities Available Dominion Energy, Mt. P. W/S Comm
Roof Type Asphalt
Porch Patio, Porch - Full Front
Building
Lot Description Interior Lot, Level, Wooded
Story 2
Foundation Slab
Sewer Public Sewer
Water Public
Level or Stories Two
Structure Type Cement Plank
New Construction No
Schools
Elementary Schools Jennie Moore
Middle Schools Laing
High Schools Wando
Others
Financing Any
Read Less
Want to know what your home might be worth? Contact us for a FREE valuation!

Our team is ready to help you sell your home for the highest possible price ASAP





