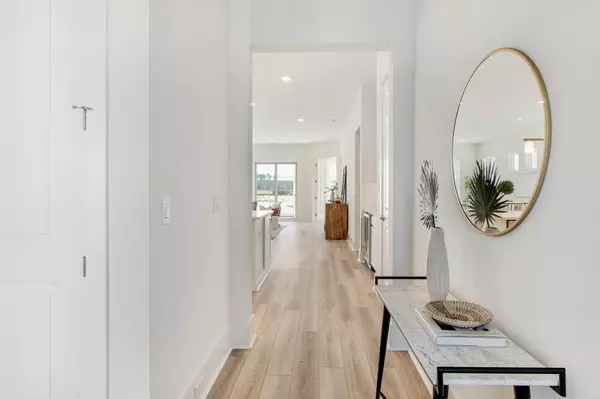Bought with Changing Lives Forever Home Solutions
$453,990
$458,990
1.1%For more information regarding the value of a property, please contact us for a free consultation.
505 Ocean Mist Way Summerville, SC 29486
2 Beds
2 Baths
1,810 SqFt
Key Details
Sold Price $453,990
Property Type Single Family Home
Sub Type Single Family Detached
Listing Status Sold
Purchase Type For Sale
Square Footage 1,810 sqft
Price per Sqft $250
Subdivision Cane Bay Plantation
MLS Listing ID 23012720
Sold Date 08/15/24
Bedrooms 2
Full Baths 2
Year Built 2023
Lot Size 6,098 Sqft
Acres 0.14
Property Description
LIST PRICE REFLECTS THOUSANDS IN FREE DESIGNER OPTIONS AS PART OF OUR PRE-GRAND OPENING SPECIAL. Enjoy the ''Lock and leave'' lifestyle in one of four Ranch plans. The Virtuoso floorplan offers so many options! From the outside you'll love the Farmhouse elevation with Bronze windows. Step inside the spacious foyer and notice the 10' ceilings as you make your way to the main wide open living area. This home has a Chef's kitchen with stacked cabinets, quartz countertops, and the Beverage center option, great for entertaining guests. Plenty of room for your dining table in the Cafe space. Spacious Great room, is perfect for gatherings, overlooking the Extended screened Outdoor living area. Work from home in your study, off the back of the home. Primary suite features an en-suite bath.bathroom with Roman shower, private water closet and spacious closet that connects to the laundry room. On the way to the garage you'll find a "Messy Kitchen" area for those unsightly appliances you'd like to keep hid from you. The garage features a nice workshop alcove, or use it for that golf cart!
Location
State SC
County Berkeley
Area 74 - Summerville, Ladson, Berkeley Cty
Region Summerwind Crossing at Lakes of Cane Bay
City Region Summerwind Crossing at Lakes of Cane Bay
Rooms
Primary Bedroom Level Lower
Master Bedroom Lower Walk-In Closet(s)
Interior
Interior Features Ceiling - Smooth, Tray Ceiling(s), High Ceilings, Kitchen Island, Walk-In Closet(s), Eat-in Kitchen, Great, Pantry, Study
Heating Natural Gas
Cooling Central Air
Flooring Ceramic Tile
Laundry Laundry Room
Exterior
Exterior Feature Lawn Irrigation
Garage Spaces 2.0
Community Features Boat Ramp, Dog Park, Lawn Maint Incl, Other, Pool, Walk/Jog Trails
Utilities Available BCW & SA, Berkeley Elect Co-Op, Dominion Energy
Waterfront Description Pond Site
Roof Type Architectural
Porch Front Porch, Screened
Total Parking Spaces 2
Building
Lot Description 0 - .5 Acre
Story 1
Foundation Slab
Sewer Public Sewer
Water Public
Architectural Style Ranch
Level or Stories One
New Construction Yes
Schools
Elementary Schools Cane Bay
Middle Schools Cane Bay
High Schools Cane Bay High School
Others
Financing Cash,Conventional,FHA,VA Loan
Special Listing Condition 10 Yr Warranty
Read Less
Want to know what your home might be worth? Contact us for a FREE valuation!

Our team is ready to help you sell your home for the highest possible price ASAP






