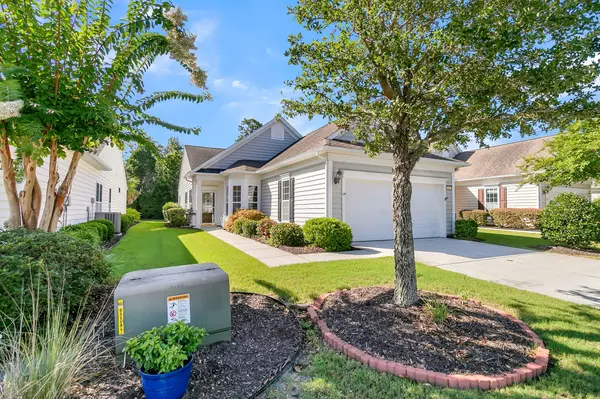Bought with Keller Williams Realty Charleston
$330,000
$325,000
1.5%For more information regarding the value of a property, please contact us for a free consultation.
169 Sea Lavender Ln Summerville, SC 29486
2 Beds
2 Baths
1,510 SqFt
Key Details
Sold Price $330,000
Property Type Single Family Home
Sub Type Single Family Detached
Listing Status Sold
Purchase Type For Sale
Square Footage 1,510 sqft
Price per Sqft $218
Subdivision Cane Bay Plantation
MLS Listing ID 24018837
Sold Date 08/15/24
Bedrooms 2
Full Baths 2
Year Built 2009
Lot Size 5,227 Sqft
Acres 0.12
Property Description
Rare opportunity to purchase in the award-winning Del Webb Cane Bay community for the low 300s! This popular Gray Myst model features 2 bedrooms, 2 baths, an office, and sunroom. The spacious kitchen includes ample counter and cabinet space with an additional built-in storage cabinet, stainless steel appliances with included refrigerator, and an eat-in breakfast nook. The combined living and dining areas are spacious and a light-filled sunroom sits directly adjacent. Step through the double sliding glass doors to the extended outdoor patio with natural gas grill line overlooking a wooded privacy berm. Back inside, the Owner's Suite offers an ensuite bath with double sink vanity, walk-in shower, and walk-in closet. The French door office has beautiful built-in shelving and storage cabinetssurrounding the double window and a bonus closet. A bedroom and full bath sit down their own hallway, providing privacy for guests and owners alike. The two-car garage give you ample place for storage and parking. Don't miss out on the opportunity to be part of the Charleston area's premier Active Adult community, Del Webb Cane Bay. With a full-time lifestyle director, nearly 100 chartered clubs, and a full calendar of events, you'll be living your best life and enjoying all the neighborhood has to offer!
Location
State SC
County Berkeley
Area 74 - Summerville, Ladson, Berkeley Cty
Region Del Webb
City Region Del Webb
Rooms
Primary Bedroom Level Lower
Master Bedroom Lower Ceiling Fan(s), Walk-In Closet(s)
Interior
Interior Features Ceiling - Smooth, High Ceilings, Walk-In Closet(s), Ceiling Fan(s), Eat-in Kitchen, Entrance Foyer, Great, Living/Dining Combo, Office, Pantry, Study, Sun, Utility
Heating Natural Gas
Cooling Central Air
Flooring Vinyl
Exterior
Exterior Feature Lawn Irrigation
Garage Spaces 2.0
Community Features Clubhouse, Dog Park, Fitness Center, Gated, Lawn Maint Incl, Park, Pool, Security, Tennis Court(s), Walk/Jog Trails
Utilities Available BCW & SA, Berkeley Elect Co-Op, Dominion Energy
Roof Type Architectural
Handicap Access Handicapped Equipped
Porch Patio
Total Parking Spaces 2
Building
Lot Description Wooded
Story 1
Foundation Slab
Sewer Public Sewer
Water Public
Architectural Style Ranch, Traditional
Level or Stories One
New Construction No
Schools
Elementary Schools Cane Bay
Middle Schools Cane Bay
High Schools Cane Bay High School
Others
Financing Cash,Conventional,FHA,VA Loan
Special Listing Condition 55+ Community, Retirement
Read Less
Want to know what your home might be worth? Contact us for a FREE valuation!

Our team is ready to help you sell your home for the highest possible price ASAP






