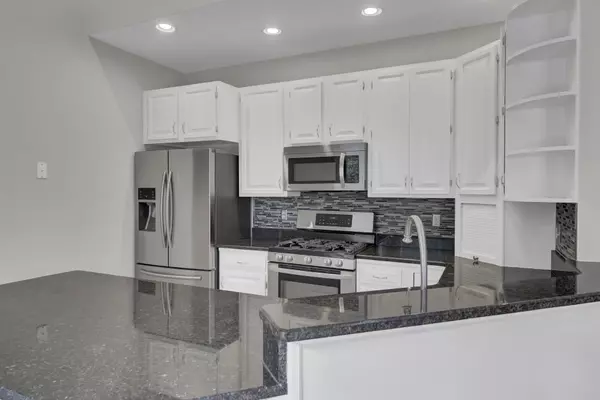Bought with RE/MAX Southern Shores
$510,000
$510,000
For more information regarding the value of a property, please contact us for a free consultation.
101 Glen Abby Dr Summerville, SC 29483
4 Beds
3.5 Baths
2,526 SqFt
Key Details
Sold Price $510,000
Property Type Single Family Home
Listing Status Sold
Purchase Type For Sale
Square Footage 2,526 sqft
Price per Sqft $201
Subdivision Pine Forest Country Club
MLS Listing ID 24018882
Sold Date 08/19/24
Bedrooms 4
Full Baths 3
Half Baths 1
Year Built 1995
Lot Size 0.390 Acres
Acres 0.39
Property Description
Dorchester District II schools; a home in the established neighborhood of Pine Forest Country Club. 101 Glen Abby has just been freshly painted and is ready for you to move right in! Do you prefer your owner's suite on the first floor or the second? Take your pick! This home features bedrooms with walk-in closets and ensuite bathrooms on both levels. The open floor plan and cathedral ceilings seamlessly extend to the screened-in porch, deck, and professionally landscaped backyard. The flow of indoor and outdoor living provided by this home is spectacular!
Outside, the property is a gardener's paradise with a screened porch, deck, patio, wrap-around front and side porch, and a fenced yard. The garden boasts azaleas, loquats, fig, magnolia, Meyer lemon, confederate jasmine, bald cypress, camellias, crepe myrtles, catalpa, and banana trees.
Both HVAC systems have been recently replaced (downstairs: Jan 2024, upstairs: June 2022) ensuring comfort and efficiency. Additional features include a crawlspace encapsulated with a dehumidifier in 2019 and a roof replaced in 2013. This move-in-ready home is one you cannot afford to miss!
Location
State SC
County Dorchester
Area 63 - Summerville/Ridgeville
Rooms
Primary Bedroom Level Lower, Upper
Master Bedroom Lower, Upper Ceiling Fan(s), Dual Masters, Garden Tub/Shower, Walk-In Closet(s)
Interior
Interior Features Ceiling - Cathedral/Vaulted, Ceiling - Smooth, High Ceilings, Walk-In Closet(s), Ceiling Fan(s), Entrance Foyer, Frog Attached, Pantry, Separate Dining
Heating Heat Pump
Cooling Central Air
Flooring Ceramic Tile, Wood
Fireplaces Number 1
Fireplaces Type Living Room, One
Exterior
Garage Spaces 2.0
Fence Fence - Wooden Enclosed
Community Features Clubhouse, Club Membership Available, Golf Course, Golf Membership Available, Pool, Tennis Court(s), Trash
Utilities Available Dominion Energy, Dorchester Cnty Water and Sewer Dept, Dorchester Cnty Water Auth
Roof Type Architectural
Porch Deck, Patio, Front Porch, Screened, Wrap Around
Total Parking Spaces 2
Building
Lot Description 0 - .5 Acre
Story 2
Foundation Crawl Space
Sewer Public Sewer
Water Public
Architectural Style Traditional
Level or Stories Two
New Construction No
Schools
Elementary Schools William Reeves Jr
Middle Schools Dubose
High Schools Summerville
Others
Financing Any,Cash,FHA,VA Loan
Read Less
Want to know what your home might be worth? Contact us for a FREE valuation!

Our team is ready to help you sell your home for the highest possible price ASAP






