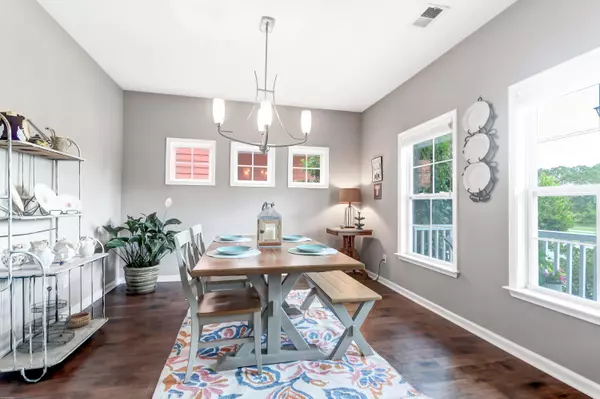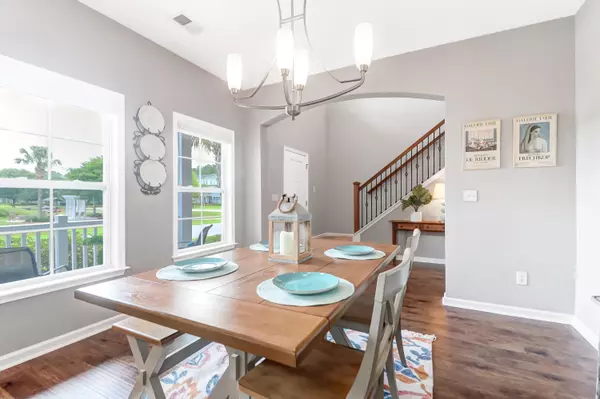Bought with Akers Ellis Real Estate LLC
$559,000
$569,250
1.8%For more information regarding the value of a property, please contact us for a free consultation.
2907 Waterleaf Rd Johns Island, SC 29455
3 Beds
2.5 Baths
2,016 SqFt
Key Details
Sold Price $559,000
Property Type Single Family Home
Listing Status Sold
Purchase Type For Sale
Square Footage 2,016 sqft
Price per Sqft $277
Subdivision Whitney Lake
MLS Listing ID 24012616
Sold Date 08/23/24
Bedrooms 3
Full Baths 2
Half Baths 1
Year Built 2013
Lot Size 4,791 Sqft
Acres 0.11
Property Description
Welcome to this charming lakefront home in Whitney Lakes! This double balcony, Charleston style home offers panoramic lake views on both levels! Whitney Lake is one of John's Islands most sought after neighborhoods with scenic walking trails, fishing, kayaking, paddle boarding on the lake; and, even a neighborhood fire pit for roasting marshmallows. All this and less than a thirty minute drive to Charleston's historic downtown and beaches!Step inside to discover a spacious and light-filled foyer and dining room with panoramic views of the glistening lake.The great room is perfect for entertaining or relaxing with the family.The adjoining kitchen has a large island and plenty of cabinet space! The back deck adds more additional space to spread out.Upstairs you will find the large main bedroom with an en-suite bathroom, and a spacious walk-in closet. Additional bedrooms offer ample space for guests or family members.
Don't miss the opportunity to make this dream home yours - schedule a showing today and experience the magic of lakefront living in Johns Island, South Carolina!
Location
State SC
County Charleston
Area 23 - Johns Island
Rooms
Primary Bedroom Level Upper
Master Bedroom Upper Walk-In Closet(s)
Interior
Interior Features Kitchen Island, Walk-In Closet(s), Eat-in Kitchen, Great, Separate Dining
Exterior
Exterior Feature Balcony
Garage Spaces 2.0
Community Features Walk/Jog Trails
Utilities Available Berkeley Elect Co-Op, Dominion Energy, John IS Water Co
Waterfront true
Waterfront Description Lake Front
Roof Type Architectural
Porch Front Porch
Total Parking Spaces 2
Building
Lot Description 0 - .5 Acre, Level
Story 2
Foundation Raised Slab
Sewer Public Sewer
Water Public
Architectural Style Charleston Single
Level or Stories Two
New Construction No
Schools
Elementary Schools Angel Oak
Middle Schools Haut Gap
High Schools St. Johns
Others
Financing Any
Read Less
Want to know what your home might be worth? Contact us for a FREE valuation!

Our team is ready to help you sell your home for the highest possible price ASAP






