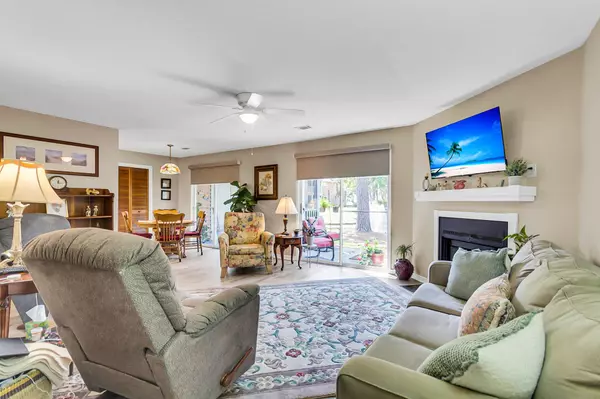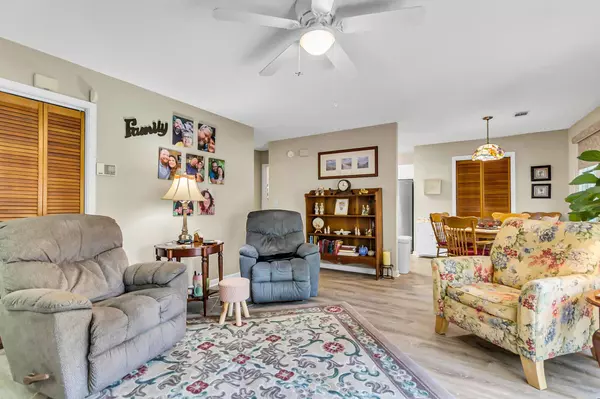Bought with Carolina One Real Estate
$205,000
$215,000
4.7%For more information regarding the value of a property, please contact us for a free consultation.
7945 Timbercreek Ln #B North Charleston, SC 29418
2 Beds
2 Baths
958 SqFt
Key Details
Sold Price $205,000
Property Type Single Family Home
Listing Status Sold
Purchase Type For Sale
Square Footage 958 sqft
Price per Sqft $213
Subdivision The Park At Rivers Edge
MLS Listing ID 24018495
Sold Date 09/05/24
Bedrooms 2
Full Baths 2
Year Built 1985
Property Description
Nestled in the serene community of The Park at Rivers Edge, this charming 2-bedroom, 2-bathroom first-floor condo offers tranquil living with modern comforts. From the moment you step through the welcoming front entryway, you'll be captivated by the cozy, well-lit interior. The living area boasts a stylish fireplace, and large windows that flood the space with natural light, showcasing an outdoor patio and separate screen porch surrounded by lush greenery.The modern kitchen, with its pristine white cabinetry, stainless steel appliances, and granite countertops, is perfect for culinary enthusiasts. Enjoy your morning coffee at the delightful dining area taking in the views of the pond and fountain. The spacious bedrooms are designed for relaxation, featuring ample closet space.Start your day in the neatly arranged bathrooms equipped with all the essentials for comfort and convenience.
Step outside to the picturesque screened porch or take a stroll around the tranquil pond with a central fountain. Enjoy community amenities such as the outdoor swimming pool, tennis courts, and playground. Whether you're lounging by the pond or exploring the nearby park areas, there's always something to enjoy. All of this and the kitchen refrigerator and family room TV will convey
Location
State SC
County Charleston
Area 32 - N.Charleston, Summerville, Ladson, Outside I-526
Region Reflections
City Region Reflections
Rooms
Primary Bedroom Level Lower
Master Bedroom Lower Ceiling Fan(s), Walk-In Closet(s)
Interior
Interior Features Walk-In Closet(s), Ceiling Fan(s), Eat-in Kitchen, Family, Pantry
Heating Heat Pump
Cooling Central Air
Fireplaces Number 1
Fireplaces Type Family Room, One
Laundry Laundry Room
Exterior
Community Features Clubhouse, Gated, Lawn Maint Incl, Park, Pool, Security, Tennis Court(s), Trash, Walk/Jog Trails
Waterfront Description Pond Site
Roof Type Architectural
Porch Patio, Screened
Building
Story 1
Foundation Slab
Sewer Public Sewer
Water Public
Level or Stories One
New Construction No
Schools
Elementary Schools Pepper Hill
Middle Schools Jerry Zucker
High Schools Stall
Others
Financing Any
Read Less
Want to know what your home might be worth? Contact us for a FREE valuation!

Our team is ready to help you sell your home for the highest possible price ASAP






