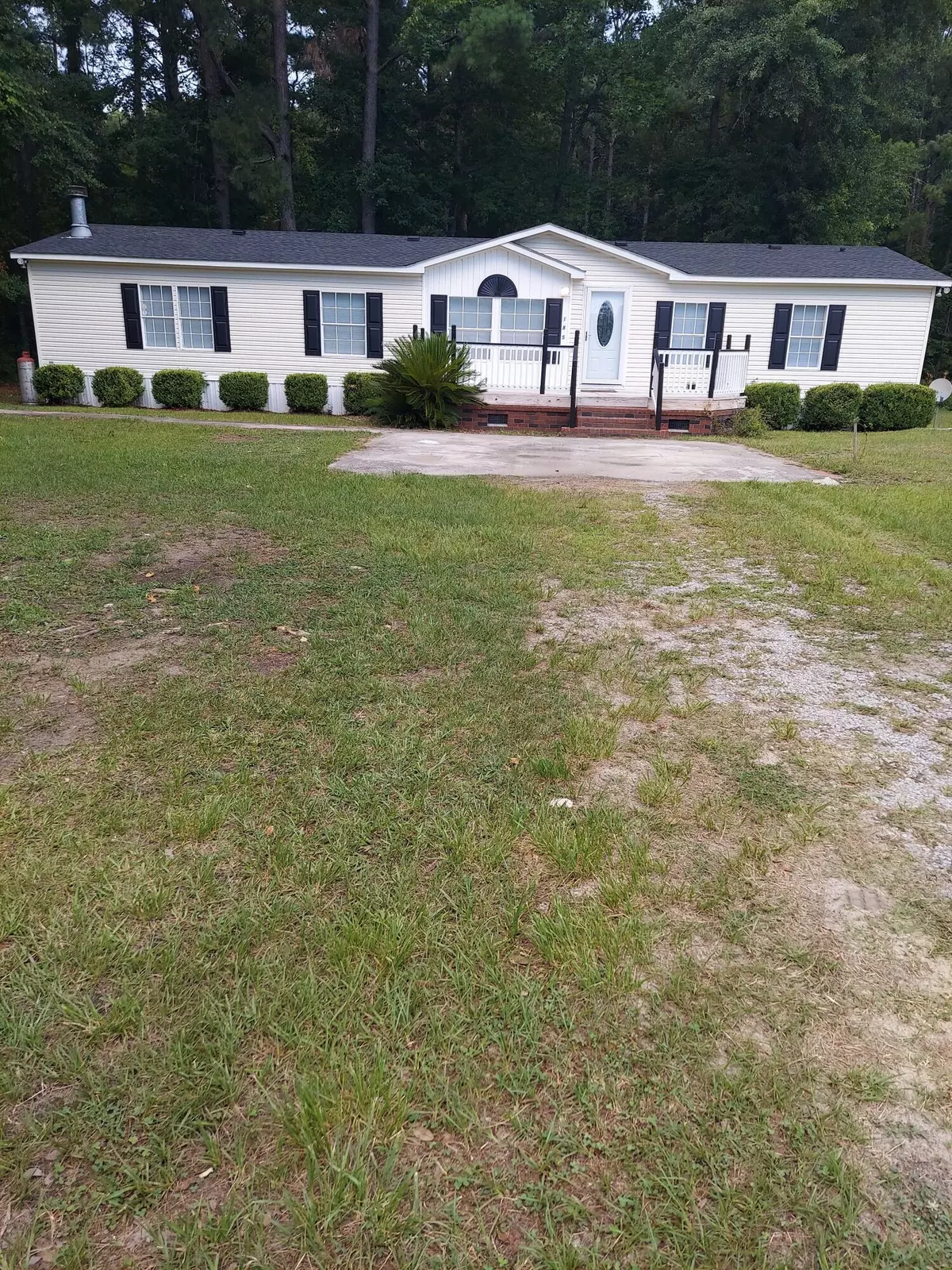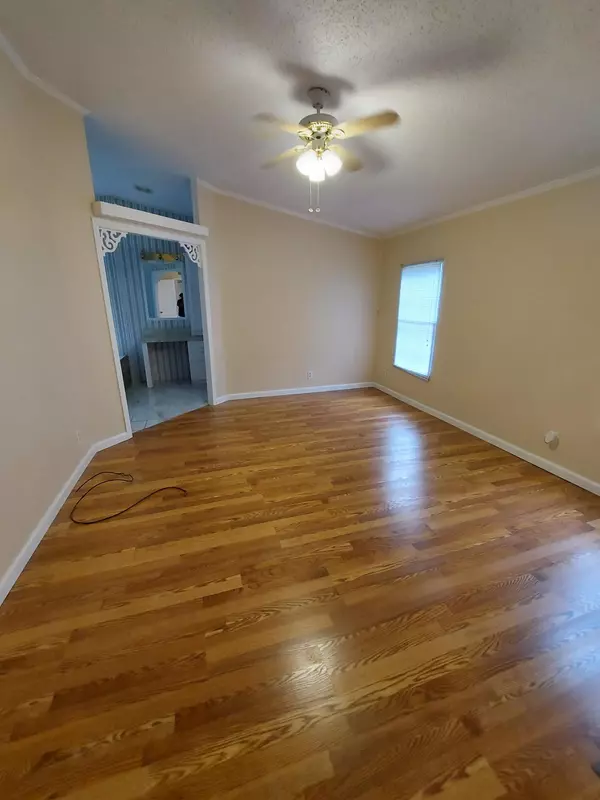Bought with SC Coastal Real Estate LLC
$265,000
$285,000
7.0%For more information regarding the value of a property, please contact us for a free consultation.
1185 Hester Waker St Mcclellanville, SC 29458
3 Beds
2 Baths
1,848 SqFt
Key Details
Sold Price $265,000
Property Type Single Family Home
Listing Status Sold
Purchase Type For Sale
Square Footage 1,848 sqft
Price per Sqft $143
Subdivision Tibwin
MLS Listing ID 24016421
Sold Date 09/05/24
Bedrooms 3
Full Baths 2
Year Built 1998
Lot Size 0.850 Acres
Acres 0.85
Property Description
Welcome home to 1183 Hester Waker St. that has been detitled, and sits on a large .85-acre lot near the city of McClellanville, SC. This home has been completely updated and ready for you to move in. The living area includes a spacious open floor plan, with updates including new interior paint, LVP flooring, updated kitchen with new stainless steel appliances, and new backsplash, updated lighting and fixtures, new flooring in the bathroom & bedrooms. The roof was recently replaced in April, 2024. Enjoy the expansive master bedroom, complete with its own huge bathroom and Jacuzzi tub. This property is located just out side the city limits of McClellanville, SC, and a short drive to all of the conveniences of shopping, dining and close to medical facilities
Location
State SC
County Charleston
Area 47 - Awendaw/Mcclellanville
Rooms
Primary Bedroom Level Lower
Master Bedroom Lower Ceiling Fan(s), Walk-In Closet(s)
Interior
Interior Features Beamed Ceilings, Garden Tub/Shower, Kitchen Island, Walk-In Closet(s), Ceiling Fan(s), Eat-in Kitchen, Family, Pantry, Separate Dining, Utility
Heating Forced Air
Cooling Central Air
Flooring Wood
Fireplaces Number 1
Fireplaces Type Family Room, One
Laundry Laundry Room
Exterior
Utilities Available Berkeley Elect Co-Op
Roof Type Architectural
Porch Front Porch
Building
Lot Description .5 - 1 Acre, Cul-De-Sac, Interior Lot, Level
Story 1
Foundation Crawl Space
Sewer Septic Tank
Water Well
Level or Stories One
New Construction No
Schools
Elementary Schools St. James - Santee
Middle Schools St. James - Santee
High Schools Wando
Others
Financing Any,USDA Loan
Read Less
Want to know what your home might be worth? Contact us for a FREE valuation!

Our team is ready to help you sell your home for the highest possible price ASAP






