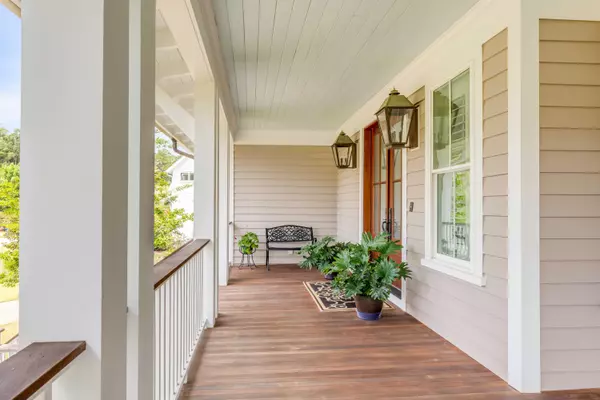Bought with Carolina One Real Estate
$1,700,000
$1,825,000
6.8%For more information regarding the value of a property, please contact us for a free consultation.
2400 Darts Cove Way Mount Pleasant, SC 29466
4 Beds
3.5 Baths
3,470 SqFt
Key Details
Sold Price $1,700,000
Property Type Single Family Home
Listing Status Sold
Purchase Type For Sale
Square Footage 3,470 sqft
Price per Sqft $489
Subdivision Dunes West
MLS Listing ID 24017526
Sold Date 09/05/24
Bedrooms 4
Full Baths 3
Half Baths 1
Year Built 2017
Lot Size 0.510 Acres
Acres 0.51
Property Description
Located in the highly desirable, gated community of Dunes West, this custom-built Mount Pleasant home boasts a spacious interior, multiple outdoor living areas, and breathtaking views of the marsh. Set against the serene backdrop of the coastal landscape, the home is designed to maximize these uninterrupted views. The circular driveway, complete with a central fountain, creates a grand entrance leading to a full front porch that invites you inside.Upon entering, the two-story foyer reveals thoughtful details throughout the home, including hardwood floors, tall ceilings, intricate trimwork, wainscoting, custom built-in cabinets, and French doors that open to two levels of screened porches overlooking the marsh. The reverse floor plan places the main living spaces on the upper floor,ensuring the best views and breezes. The open living room, anchored by a wood-burning fireplace, seamlessly flows into the covered porch, which is a perfect setup for entertaining.
The light-filled kitchen and dining room offer easy access to the porch, blending indoor and outdoor living. The kitchen features elegant finishes such as marble counters, a center island, stainless steel appliances, a custom range hood, bespoke cabinetry, and a tile backsplash. The upper floor also includes an office with a built-in desk and bookshelves, a powder room, and a laundry room and pantry space with custom cabinets.
The main floor houses a second living room along with three bedrooms, including the primary suite and two additional guest bedrooms and baths. The primary suite is set opposite of the other bedrooms, providing a private retreat. Features include access to a screened porch, a private hallway with multiple closets, and an en suite bathroom equipped with dual sink vanities, marble counters, and a large tiled shower. Additional features of this remarkable home include an elevator for convenient access between floors, a four-bay garage, and ample driveway space.
Dunes West features a community dock, walking trails and a community pavilion. Other amenities can be accessed with membership to the Dunes West Club, including pools, clubhouse, golf courses, tennis facilities, and more.
Location
State SC
County Charleston
Area 41 - Mt Pleasant N Of Iop Connector
Region None
City Region None
Rooms
Primary Bedroom Level Lower
Master Bedroom Lower Ceiling Fan(s), Outside Access, Walk-In Closet(s)
Interior
Interior Features Ceiling - Smooth, High Ceilings, Elevator, Kitchen Island, Eat-in Kitchen, Formal Living, Entrance Foyer, Great, Office, Pantry, Separate Dining
Heating Heat Pump
Cooling Central Air
Flooring Ceramic Tile, Stone, Wood
Fireplaces Number 1
Fireplaces Type Gas Connection, Gas Log, Great Room, One
Laundry Laundry Room
Exterior
Garage Spaces 4.0
Community Features Boat Ramp, Clubhouse, Club Membership Available, Dock Facilities, Fitness Center, Gated, Golf Course, Golf Membership Available, Park, Pool, Tennis Court(s), Walk/Jog Trails
Utilities Available Dominion Energy, Mt. P. W/S Comm
Waterfront true
Waterfront Description Marshfront
Roof Type Metal
Porch Porch - Full Front, Screened
Total Parking Spaces 4
Building
Lot Description .5 - 1 Acre
Story 2
Foundation Raised
Sewer Public Sewer
Water Public
Architectural Style Traditional
Level or Stories Two
New Construction No
Schools
Elementary Schools Charles Pinckney Elementary
Middle Schools Cario
High Schools Wando
Others
Financing Cash,Conventional
Read Less
Want to know what your home might be worth? Contact us for a FREE valuation!

Our team is ready to help you sell your home for the highest possible price ASAP






