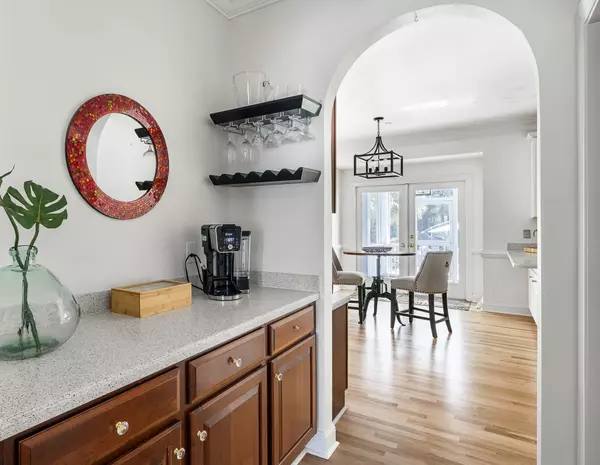Bought with Beach Residential
$1,395,000
$1,450,000
3.8%For more information regarding the value of a property, please contact us for a free consultation.
4102 Colonel Vanderhorst Cir Mount Pleasant, SC 29466
5 Beds
4 Baths
4,106 SqFt
Key Details
Sold Price $1,395,000
Property Type Single Family Home
Listing Status Sold
Purchase Type For Sale
Square Footage 4,106 sqft
Price per Sqft $339
Subdivision Dunes West
MLS Listing ID 24018734
Sold Date 09/12/24
Bedrooms 5
Full Baths 3
Half Baths 2
Year Built 1999
Lot Size 1.300 Acres
Acres 1.3
Property Description
Elegant brick home situated on a private 1+ acre lot with in-ground pool and golf course views. Thoughtfully designed main floor offers formal dining and living rooms, spacious family room open to kitchen overlooking this home's ''wow'' factor - the outdoor living spaces, pool and outdoor kitchen. Completing the first floor is a butler's pantry, half bath and large laundry room off of a 3 car garage with new epoxy flooring. Heading upstairs, the primary bedroom is a private retreat with a relaxing en-suite bathroom and a huge dressing room/closet. 4 additional bedrooms, 2 full baths and loft space are generously sized creating private guest rooms, office space, and a versatile bonus room. Heading outdoors......enjoy the evening breeze on the screened porch overlooking in-ground pool and golf course views. Outdoor kitchen is perfect for entertaining. Exterior half bath is perfect for swimmers. Ample backyard offers space for gardening and play. Dunes West is a scenic, gated community nestled along the Wando River. It features stunning natural views and numerous outdoor recreation opportunities: miles of walking and bike trails, two docks for fishing and crabbing, a playground, and covered pavilion. Residents can choose to enjoy a championship golf course, tennis courts, swimming pools, a fitness center, and a social clubhouse with dining options.
Location
State SC
County Charleston
Area 41 - Mt Pleasant N Of Iop Connector
Rooms
Primary Bedroom Level Upper
Master Bedroom Upper Ceiling Fan(s), Garden Tub/Shower, Walk-In Closet(s)
Interior
Interior Features Ceiling - Smooth, Garden Tub/Shower, Walk-In Closet(s), Ceiling Fan(s), Bonus, Eat-in Kitchen, Family, Formal Living, Loft, Office, Separate Dining
Heating Heat Pump
Cooling Central Air
Flooring Ceramic Tile, Wood
Fireplaces Number 1
Fireplaces Type One
Laundry Laundry Room
Exterior
Garage Spaces 3.0
Fence Fence - Metal Enclosed
Pool In Ground
Community Features Club Membership Available, Gated, Golf Membership Available, RV/Boat Storage, Walk/Jog Trails
Utilities Available Dominion Energy, Mt. P. W/S Comm
Roof Type Architectural
Porch Deck, Front Porch, Screened
Total Parking Spaces 3
Private Pool true
Building
Lot Description 1 - 2 Acres, On Golf Course
Story 2
Foundation Crawl Space
Sewer Public Sewer
Water Public
Architectural Style Traditional
Level or Stories Two
New Construction No
Schools
Elementary Schools Charles Pinckney Elementary
Middle Schools Cario
High Schools Wando
Others
Financing Cash,Conventional,FHA,VA Loan
Read Less
Want to know what your home might be worth? Contact us for a FREE valuation!

Our team is ready to help you sell your home for the highest possible price ASAP






