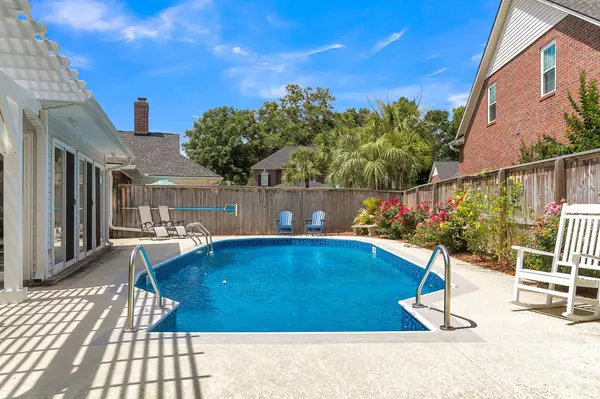Bought with Charleston Home
$560,000
$579,900
3.4%For more information regarding the value of a property, please contact us for a free consultation.
116 Dresden Dr Goose Creek, SC 29445
3 Beds
2 Baths
2,419 SqFt
Key Details
Sold Price $560,000
Property Type Single Family Home
Listing Status Sold
Purchase Type For Sale
Square Footage 2,419 sqft
Price per Sqft $231
Subdivision Crowfield Plantation
MLS Listing ID 24015413
Sold Date 09/16/24
Bedrooms 3
Full Baths 2
Year Built 1989
Lot Size 8,712 Sqft
Acres 0.2
Property Description
Unbelievable renovation--everything is new and high-end! This home epitomizes total luxury and is an entertainer's dream. Enter the foyer to find coffered ceilings leading into a stunning great room with a gas fireplace and solar tubes for extra light. The gourmet chef's kitchen boasts a six-burner gas Bertazzoni stove, dishwasher, Sharp microwave drawer, and much more. The sunroom features seven sliding doors that open to a privacy-fenced backyard with a large saltwater pool, perfect for entertaining or relaxing with your coffee or wine. The split floor plan includes an oversized primary suite with French doors that also open to the pool. The upgrades are endless--you have to see this home to believe it! Owner is a licensed Real Estate Agent.
Location
State SC
County Berkeley
Area 73 - G. Cr./M. Cor. Hwy 17A-Oakley-Hwy 52
Region Stratford Gardens
City Region Stratford Gardens
Rooms
Master Bedroom Ceiling Fan(s), Outside Access, Walk-In Closet(s)
Interior
Interior Features Ceiling - Cathedral/Vaulted, Walk-In Closet(s), Ceiling Fan(s), Eat-in Kitchen, Entrance Foyer, Great, Living/Dining Combo, Separate Dining, Sun
Heating Electric, Forced Air
Cooling Central Air
Flooring Ceramic Tile, Wood
Fireplaces Number 1
Fireplaces Type Great Room, One
Laundry Laundry Room
Exterior
Garage Spaces 2.0
Fence Privacy, Fence - Wooden Enclosed
Pool In Ground
Community Features Clubhouse, Club Membership Available, Dog Park, Golf Course, Golf Membership Available, Lawn Maint Incl, Park, Pool, Tennis Court(s), Trash, Walk/Jog Trails
Utilities Available BCW & SA, Charleston Water Service
Roof Type Architectural
Porch Patio, Front Porch
Total Parking Spaces 2
Private Pool true
Building
Lot Description 0 - .5 Acre, Level
Story 1
Foundation Slab
Sewer Public Sewer
Water Public
Level or Stories One
New Construction No
Schools
Elementary Schools Westview
Middle Schools Westview
High Schools Stratford
Others
Financing Cash,Conventional,VA Loan
Read Less
Want to know what your home might be worth? Contact us for a FREE valuation!

Our team is ready to help you sell your home for the highest possible price ASAP






