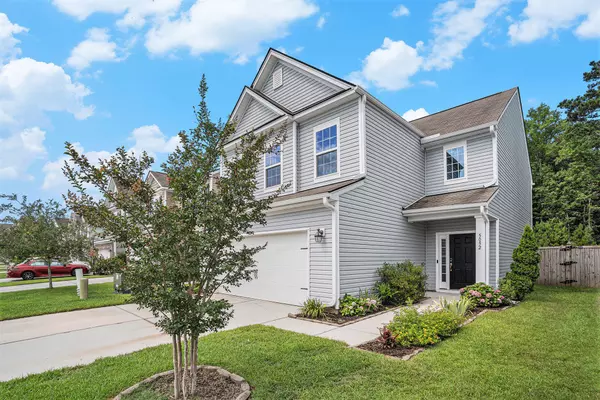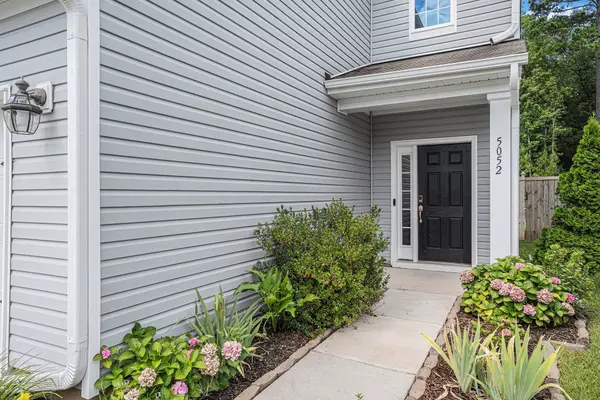Bought with Keller Williams Realty Charleston West Ashley
$390,900
$394,900
1.0%For more information regarding the value of a property, please contact us for a free consultation.
5052 White Cedar Rd Ladson, SC 29456
3 Beds
2.5 Baths
2,035 SqFt
Key Details
Sold Price $390,900
Property Type Single Family Home
Sub Type Single Family Detached
Listing Status Sold
Purchase Type For Sale
Square Footage 2,035 sqft
Price per Sqft $192
Subdivision Coosaw Preserve
MLS Listing ID 24015962
Sold Date 09/16/24
Bedrooms 3
Full Baths 2
Half Baths 1
Year Built 2016
Lot Size 4,791 Sqft
Acres 0.11
Property Description
Wonderful home zoned for DD2 schools in coveted Coosaw Preserve! A covered entrance and vaulted foyer welcomes you to the open floor plan with large living space, dining and kitchen area, plus laundry room, half bath and 2 car garage. Upstairs has 3 generously sized bedrooms, 2 full baths and a large loft that easily functions as a second living area, kids playroom, office, or a 4th bedroom if desired. The spacious master bedroom has 2 closets (one walk in & one double door) and large bathroom with garden tub, separate shower and dual vanities. The backyard has wooded privacy and is fully fenced in. The community amenities of pool, playground, and picnic/grill area just adds to the wonderful environment for you to enjoy!Zoned for top-rated DD2 schools, and easy access to Boeing, Bosch, Joint Base Charleston, downtown, and all the Charleston area has to offer. Option for a VA loan assumption, 4.25% INTEREST RATE, low assumption gap! Great opportunity, schedule your showing TODAY!
Location
State SC
County Dorchester
Area 61 - N. Chas/Summerville/Ladson-Dor
Rooms
Primary Bedroom Level Upper
Master Bedroom Upper Ceiling Fan(s), Garden Tub/Shower, Walk-In Closet(s)
Interior
Interior Features Ceiling - Smooth, Tray Ceiling(s), High Ceilings, Garden Tub/Shower, Walk-In Closet(s), Ceiling Fan(s), Eat-in Kitchen, Family, Entrance Foyer, Living/Dining Combo, Loft, Pantry
Heating Heat Pump
Cooling Central Air
Flooring Laminate, Vinyl
Window Features Some Storm Wnd/Doors,Some Thermal Wnd/Doors
Laundry Laundry Room
Exterior
Garage Spaces 2.0
Fence Fence - Wooden Enclosed
Community Features Park, Pool, Trash, Walk/Jog Trails
Utilities Available Dominion Energy, Dorchester Cnty Water and Sewer Dept
Roof Type Asphalt
Porch Patio, Front Porch
Total Parking Spaces 2
Building
Lot Description 0 - .5 Acre, Wooded
Story 2
Foundation Slab
Sewer Public Sewer
Water Public
Architectural Style Traditional
Level or Stories Two
Structure Type Vinyl Siding
New Construction No
Schools
Elementary Schools Joseph Pye
Middle Schools Oakbrook
High Schools Ft. Dorchester
Others
Financing Cash,Conventional,FHA,VA Loan
Read Less
Want to know what your home might be worth? Contact us for a FREE valuation!

Our team is ready to help you sell your home for the highest possible price ASAP





