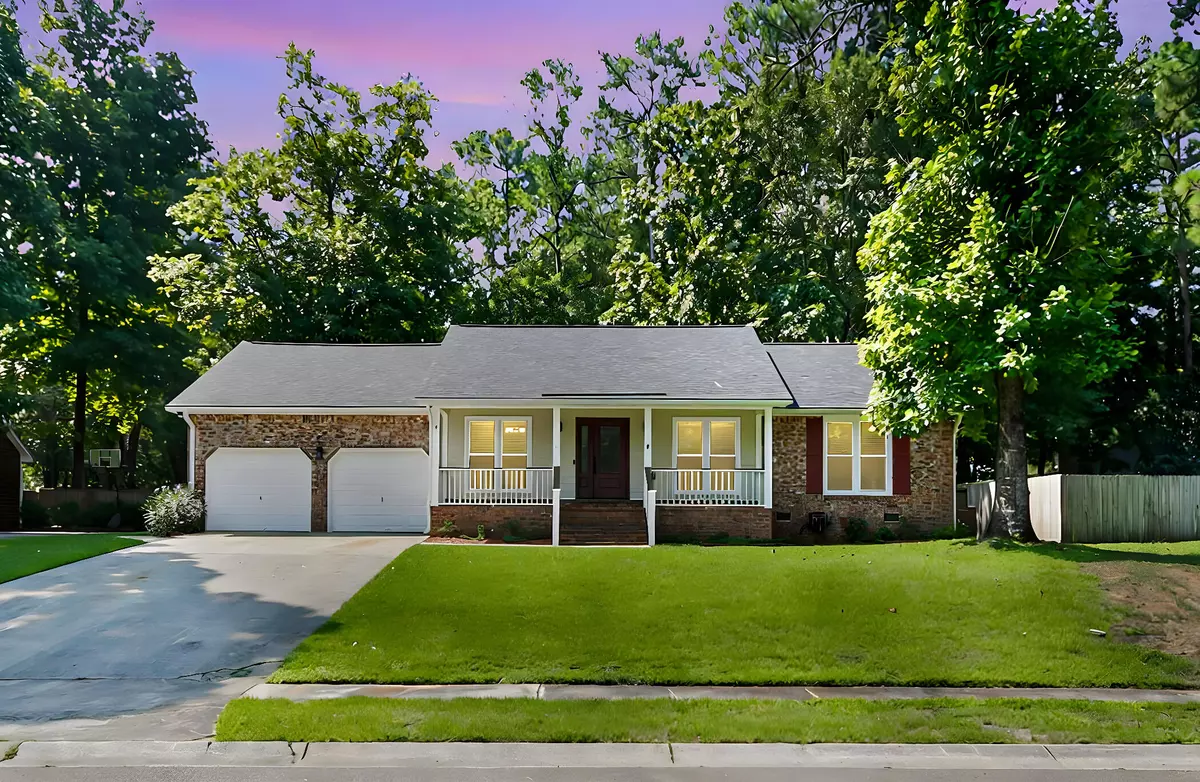Bought with RE/MAX Cornerstone Realty
$413,000
$425,000
2.8%For more information regarding the value of a property, please contact us for a free consultation.
118 Southwold Cir Goose Creek, SC 29445
4 Beds
2 Baths
2,100 SqFt
Key Details
Sold Price $413,000
Property Type Single Family Home
Listing Status Sold
Purchase Type For Sale
Square Footage 2,100 sqft
Price per Sqft $196
Subdivision Crowfield Plantation
MLS Listing ID 24018165
Sold Date 09/18/24
Bedrooms 4
Full Baths 2
Year Built 1982
Lot Size 0.360 Acres
Acres 0.36
Property Description
This is the home you want to buy!!! So much love and care put into this. You will love the attention to detail. Welcome to 118 Southwold Drive, a charming home nestled in the heart of Goose Creek, SC. This delightful residence offers a perfect blend of comfort and convenience, making it an ideal choice for your next home. Prepare yourself for pride of ownership because this home is well cared for with detail and move in ready!As you approach, you'll be greeted by a well-maintained exterior and a welcoming front porch, perfect for enjoying your morning coffee or evening sunsets. Step inside to discover a spacious and inviting living area, filled with natural light that highlights the home's warm and welcoming atmosphereThe open-concept layout seamlessly connects the living room, dining area, and kitchen, creating a perfect space for both everyday living and entertaining. The kitchen is a chef's dream, featuring modern appliances, ample cabinet space, and a convenient breakfast bar for casual dining.
The master bedroom is a true retreat, offering a serene space to unwind with its generous size and en suite bathroom. Two additional bedrooms provide plenty of space for family, guests, or a home office. Each room is thoughtfully designed with comfort and style in mind.
A true highlight of this home is the addition of the sunroom for more added living space. HUGE vaulted ceilings with shiplap and laminate flooring to match. Allow yourself to relax and enjoy the backyard.
Step outside to the backyard oasis, where you'll find a spacious patio/deck area perfect for barbecues, outdoor dining, or simply relaxing in the sunshine. The yard is beautifully landscaped, offering a peaceful retreat with plenty of space for gardening or play. Fully fenced in yard with a double gate to be able to pull a boat in for storage.
Located in a friendly neighborhood it's conveniently close to local schools, parks, shopping, and dining options. With easy access to major highways, commuting to nearby cities is a breeze.
Don't miss the opportunity to make this charming house your home. Schedule a showing today and experience all that this home has to offer! Through List & Lock", the seller has purchased a forward 60 days lock for the buyer at the following rate: 5.500%. Terms apply, see disclosures for more information.
Location
State SC
County Berkeley
Area 73 - G. Cr./M. Cor. Hwy 17A-Oakley-Hwy 52
Region Cherry Hill
City Region Cherry Hill
Rooms
Primary Bedroom Level Lower
Master Bedroom Lower Ceiling Fan(s), Walk-In Closet(s)
Interior
Interior Features Ceiling - Cathedral/Vaulted, Ceiling - Smooth, Kitchen Island, Ceiling Fan(s), Eat-in Kitchen, Family, Formal Living, Entrance Foyer, Frog Attached, Great, Separate Dining, Sun
Heating Electric, Forced Air, Heat Pump
Cooling Central Air
Flooring Ceramic Tile
Fireplaces Number 1
Fireplaces Type Family Room, One, Wood Burning
Laundry Laundry Room
Exterior
Garage Spaces 2.0
Fence Privacy, Fence - Wooden Enclosed
Community Features Clubhouse, Club Membership Available, Dog Park, Golf Membership Available, Park, Pool, RV Parking, RV/Boat Storage, Storage, Tennis Court(s), Walk/Jog Trails
Utilities Available Berkeley Elect Co-Op, City of Goose Creek
Roof Type Architectural
Porch Deck, Front Porch
Total Parking Spaces 2
Building
Lot Description 0 - .5 Acre, High
Story 1
Foundation Crawl Space
Sewer Public Sewer
Water Public
Architectural Style Ranch
Level or Stories One and One Half
New Construction No
Schools
Elementary Schools Westview
Middle Schools Westview
High Schools Stratford
Others
Financing Any,Cash,Conventional,FHA,VA Loan
Read Less
Want to know what your home might be worth? Contact us for a FREE valuation!

Our team is ready to help you sell your home for the highest possible price ASAP






