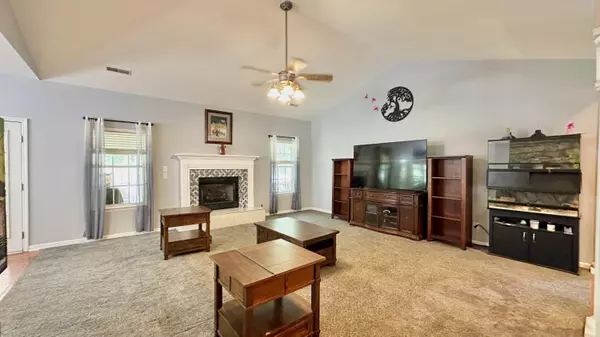Bought with Carolina One Real Estate
$345,000
$355,000
2.8%For more information regarding the value of a property, please contact us for a free consultation.
111 Fairhaven Dr Goose Creek, SC 29445
4 Beds
2 Baths
1,960 SqFt
Key Details
Sold Price $345,000
Property Type Single Family Home
Listing Status Sold
Purchase Type For Sale
Square Footage 1,960 sqft
Price per Sqft $176
Subdivision Crowfield Plantation
MLS Listing ID 24017206
Sold Date 09/19/24
Bedrooms 4
Full Baths 2
Year Built 2004
Lot Size 8,712 Sqft
Acres 0.2
Property Description
Welcome to a fantastic value in the highly sought-after Crowfield subdivision. This stunning single-story home is easy on the knees and impresses from the moment you step into the beautiful hardwood foyer. The open-concept family room is a highlight of the property, featuring a custom-made raised hearth gas log fireplace and soaring 9-foot ceilings that create a sense of grandeur. The master bedroom and family room boast cathedral ceilings, adding to the overall sense of luxury.The three secondary bedrooms have all been freshly painted and beautiful new LVP floors installed. The he family room seamlessly transitions into the spacious kitchen and dining area. Engineered hardwood floors throughout the hallway, foyer, kitchen, and dining room make for easy maintenance and add warmth.The luxurious master suite is cleverly positioned away from the other three bedrooms, ensuring ultimate relaxation and tranquility. Its bathroom includes a garden tub, walk-in shower, separate water closet, linen closet, and dual vanities with marble countertops. Arched windows in the master bedroom allow for easy decorating and abundant natural light. The hallway to the bedrooms boasts designer columns, recessed lights, and beautiful hardwood floors.
Both additional bathrooms have ceramic tile floors. The garage features a recessed workbench, four extra electrical outlets, and ample storage. The custom kitchen is stunning, showcasing Corian countertops, maple cabinets, and almost new stainless-steel appliances that come with the property.
Outside, the fenced backyard offers a privacy fence and a charming playhouse included with the property. The house has leaf filter installed with a warranty. A spacious 16x12 screened porch is ideal for enjoying spring and summer nights. The two-car garage, complete with shelves and a large sink, provides plenty of room for outdoor gear and activities.
Location
State SC
County Berkeley
Area 73 - G. Cr./M. Cor. Hwy 17A-Oakley-Hwy 52
Region Friars Grove
City Region Friars Grove
Rooms
Primary Bedroom Level Lower
Master Bedroom Lower Ceiling Fan(s), Garden Tub/Shower, Walk-In Closet(s)
Interior
Interior Features Ceiling - Blown, Ceiling - Cathedral/Vaulted, High Ceilings, Walk-In Closet(s), Ceiling Fan(s), Family, Pantry, Utility
Heating Electric, Forced Air, Heat Pump
Cooling Central Air
Flooring Ceramic Tile, Wood
Fireplaces Number 1
Fireplaces Type Family Room, Gas Log, One
Laundry Laundry Room
Exterior
Garage Spaces 2.0
Fence Privacy
Community Features Clubhouse, Park, Pool, Tennis Court(s), Walk/Jog Trails
Utilities Available BCW & SA, Berkeley Elect Co-Op, City of Goose Creek
Roof Type Architectural
Porch Screened
Total Parking Spaces 2
Building
Lot Description 0 - .5 Acre, Level
Story 1
Foundation Slab
Sewer Public Sewer
Water Public
Architectural Style Traditional
Level or Stories One
New Construction No
Schools
Elementary Schools Westview
Middle Schools Westview
High Schools Stratford
Others
Financing Any
Read Less
Want to know what your home might be worth? Contact us for a FREE valuation!

Our team is ready to help you sell your home for the highest possible price ASAP






