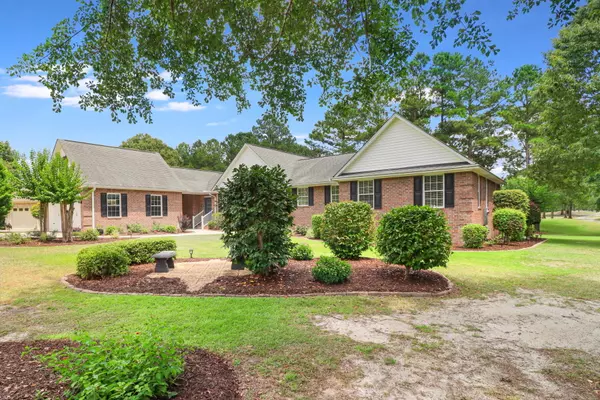Bought with The Litchfield Company Real Estate
$465,000
$500,000
7.0%For more information regarding the value of a property, please contact us for a free consultation.
302 Lake Arbu Dr Manning, SC 29102
3 Beds
3.5 Baths
2,326 SqFt
Key Details
Sold Price $465,000
Property Type Single Family Home
Listing Status Sold
Purchase Type For Sale
Square Footage 2,326 sqft
Price per Sqft $199
Subdivision Wyboo Plantation
MLS Listing ID 24015948
Sold Date 09/20/24
Bedrooms 3
Full Baths 3
Half Baths 1
Year Built 2008
Lot Size 0.390 Acres
Acres 0.39
Property Description
Welcome to this custom built brick ranch home located in the gated community Wyboo Plantation neighborhood. Situated on a spacious .39-acre lot, this property offers the perfect views of the 6th green on the Players Golf Course. With 3 large bedrooms, 3.5 bathrooms, a detached 2 car garage, a sun room, extended patio, and 2326 sq ft of living space, this home has everything you need.As you approach the property, you'll be immediately drawn to the picturesque exterior featuring an inviting front porch, and well cared-for mature landscaping. The attention to detail is evident from the moment you arrive. Meticulously crafted with attention to every detail, this residence offers unparalleled craftsmanship and quality. This home showcases a level of sophistication that sets it apart fromthe rest, resulting in a one-of-a-kind living space that combines elegance with modern convenience. Experience the pinnacle of comfort and style in this exceptional custom home that redefines the essence of upscale living.
Step inside and you'll be greeted by a beautiful tall ceiling foyer with an abundance of natural light, and adorned with wood flooring that extends into the open living space. The main living area has an open concept design, allowing for seamless views from the kitchen to the rest of the space. The family room has a tray ceiling, a gas log fireplace to set the ambiance throughout the home, and built in shelving to display your loved ones. The dining area will fit a large table for your entertaining needs. If you need more dinner party space the kitchen has a nice sized eat-in area that's perfect for any meal. The kitchen offers ample cabinet storage, granite countertops, and stainless steel appliances, including a drop in cook top, and a double wall over. The kitchen island provides the perfect space for meal preparation and entertaining. The walk in butlers pantry is a great place to hide all your groceries, and kitchen accessories.
Off the kitchen, and eat in area are patio doors leading out to a lovely sunroom, offering wonderful natural light, and stunning views of the beautiful mature trees surrounding the property and the 6th green. Step outside onto a large extended patio, perfect for grilling out or soaking up some sun while enjoying the view.
The first-floor primary suite is a true retreat, offering ample space for arranging bedroom furniture, a private office area, a large walk in closet, and a private en-suite. The en-suite features ceramic tile floors, a large soaking tub, a glass door shower, and a dual sink vanity, providing a luxurious and convenient space for relaxation. The large laundry room is conveniently located near the master suite which includes a wash basin and folding area.
Two additional generously sized bedrooms are located on the opposite end of the home providing privacy. Each bedroom has their own full bathroom with ceramic tile floors, and a walk in shower, ensuring comfort and convenience for all.
The 2 car garage has a large storage space.
Enjoy the best of both worlds with this home, embracing the country comfort while still being in close proximity to many amenities, including Lake Marion, golf courses, a boat slip, fishing spots, restaurants, and shopping options.
Don't miss the opportunity to make this exceptional property your own. Schedule your showing today and start envisioning the peaceful and comfortable lifestyle that awaits you in this beautiful Wyboo Plantation home.
Location
State SC
County Clarendon
Area 88 - Clr - Lake Marion Area
Region None
City Region None
Rooms
Primary Bedroom Level Lower
Master Bedroom Lower Ceiling Fan(s), Garden Tub/Shower, Walk-In Closet(s)
Interior
Interior Features Ceiling - Smooth, Tray Ceiling(s), High Ceilings, Garden Tub/Shower, Kitchen Island, Walk-In Closet(s), Wet Bar, Ceiling Fan(s), Eat-in Kitchen, Family, Entrance Foyer, Frog Detached, Great, Living/Dining Combo, Office, Pantry, Separate Dining, Sun
Heating Forced Air, Heat Pump
Cooling Central Air
Flooring Ceramic Tile, Wood
Fireplaces Number 1
Fireplaces Type Family Room, Gas Log, One
Laundry Laundry Room
Exterior
Exterior Feature Lawn Irrigation
Garage Spaces 2.0
Community Features Clubhouse, Fitness Center, Gated, Golf Course, Golf Membership Available, Pool, Tennis Court(s)
Roof Type Asphalt
Porch Patio, Covered, Front Porch
Total Parking Spaces 2
Building
Lot Description 0 - .5 Acre, Interior Lot, Level, On Golf Course
Story 1
Foundation Crawl Space
Water Public
Architectural Style Ranch
Level or Stories One
New Construction No
Schools
Elementary Schools St. Paul Primary
Middle Schools Scotts
High Schools Scotts
Others
Financing Cash,Conventional,FHA,USDA Loan,VA Loan
Read Less
Want to know what your home might be worth? Contact us for a FREE valuation!

Our team is ready to help you sell your home for the highest possible price ASAP






