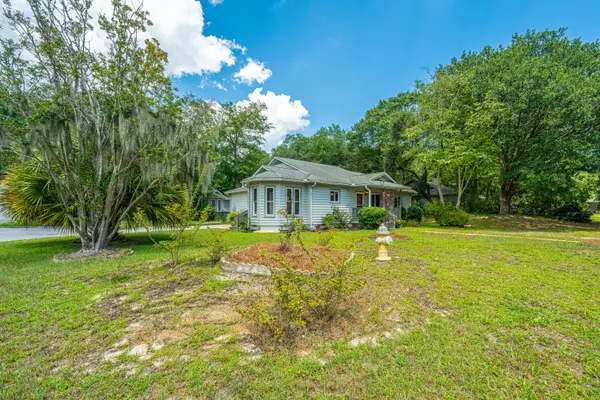Bought with Daniel Ravenel Sotheby's International Realty
$436,500
$449,000
2.8%For more information regarding the value of a property, please contact us for a free consultation.
2860 Thunder Trl Johns Island, SC 29455
3 Beds
2 Baths
1,606 SqFt
Key Details
Sold Price $436,500
Property Type Single Family Home
Sub Type Single Family Detached
Listing Status Sold
Purchase Type For Sale
Square Footage 1,606 sqft
Price per Sqft $271
Subdivision Summertrees
MLS Listing ID 24021280
Sold Date 09/26/24
Bedrooms 3
Full Baths 2
Year Built 1989
Lot Size 7,840 Sqft
Acres 0.18
Property Description
Welcome to 2860 Thunder Trail! This very well maintained home is set perfectly on a corner cul-de-sac in the sought after Summertrees neighborhood of Johns Island. This ranch style home offers so many great spaces! The welcoming front porch opens into the foyer with the step up dining room looking into the great room with a gas fireplace and two skylights in the vaulted ceiling. To the left is the spacious galley kitchen with granite countertops, a deep sink, soft close cabinets and drawers in all the cabinets for ease of retrieving items. The tile floor leads to the breakfast nook surrounded by large windows. The side door leads out to a covered landing that steps down the driveway.The bedroom layout is great! The primary, on one side of the house, has a small foyer for privacy. The laminate floors continue into the spacious bedroom. The on-suite tiled bathroom has a tub/shower combo. There is also a large walk in closet! The rear of the room has a separate sitting space/office/nursery room with built-in shelves and a window.
On the other side of the home are the two other carpeted bedrooms and one bathroom. With a tiled walk in shower.
The large yard is partially fenced in with a picket fence. Lots of parking, two in the drive and lots of space in the other driveway that leads behind the house to the detached garage. All the working parts are close to new and very well maintained. This is the perfect home to paint your colors and make it your own!
Location
State SC
County Charleston
Area 23 - Johns Island
Rooms
Primary Bedroom Level Lower
Master Bedroom Lower Ceiling Fan(s), Garden Tub/Shower, Sitting Room, Walk-In Closet(s)
Interior
Interior Features Ceiling - Blown, Ceiling - Cathedral/Vaulted, Ceiling Fan(s), Eat-in Kitchen, Family, Separate Dining
Heating Electric
Cooling Central Air
Flooring Ceramic Tile
Fireplaces Number 1
Fireplaces Type Family Room, Gas Log, Great Room, One
Window Features Skylight(s),Window Treatments
Exterior
Garage Spaces 1.0
Fence Partial
Utilities Available Dominion Energy, John IS Water Co
Roof Type Architectural
Porch Front Porch, Screened
Total Parking Spaces 1
Building
Lot Description .5 - 1 Acre, Cul-De-Sac
Story 1
Foundation Crawl Space
Sewer Public Sewer
Water Public
Architectural Style Ranch
Level or Stories One
Structure Type Wood Siding
New Construction No
Schools
Elementary Schools Angel Oak
Middle Schools Haut Gap
High Schools St. Johns
Others
Financing Cash,Conventional,FHA,VA Loan
Read Less
Want to know what your home might be worth? Contact us for a FREE valuation!

Our team is ready to help you sell your home for the highest possible price ASAP





