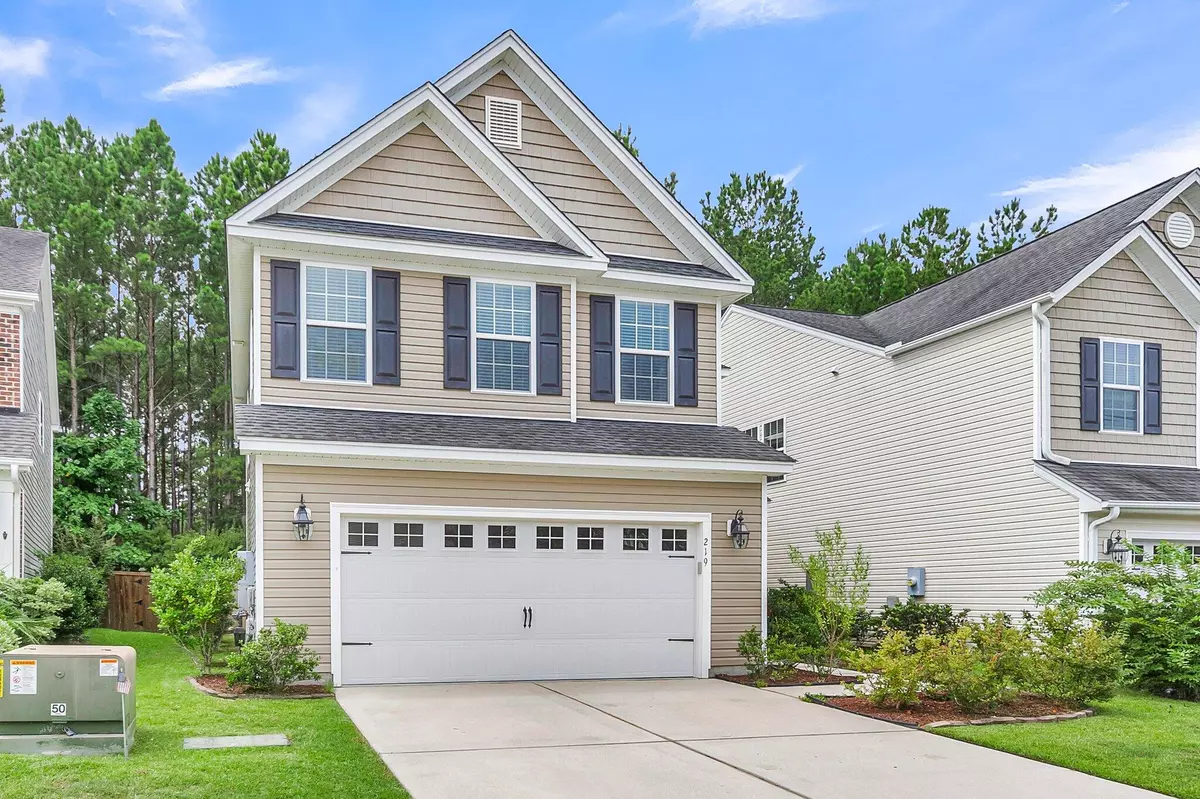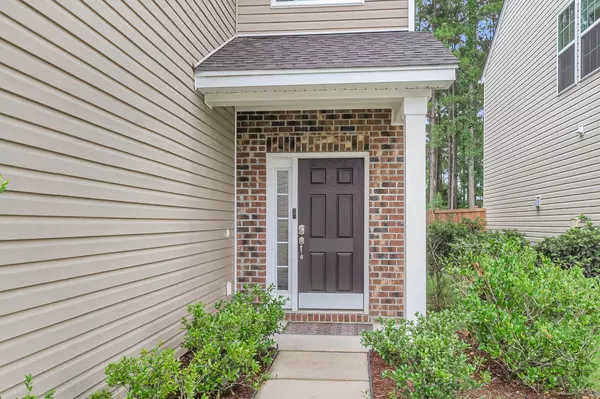Bought with Carolina One Real Estate
$359,000
$359,000
For more information regarding the value of a property, please contact us for a free consultation.
219 Overcup Loop Summerville, SC 29486
4 Beds
2.5 Baths
2,057 SqFt
Key Details
Sold Price $359,000
Property Type Single Family Home
Listing Status Sold
Purchase Type For Sale
Square Footage 2,057 sqft
Price per Sqft $174
Subdivision Cane Bay Plantation
MLS Listing ID 24018670
Sold Date 10/07/24
Bedrooms 4
Full Baths 2
Half Baths 1
Year Built 2012
Lot Size 4,791 Sqft
Acres 0.11
Property Description
**$2,000 towards buyer closing costs!** Welcome to this beautiful and well maintained 4 bedroom home in Lindera Preserve. Steps away from the community amenities. Updates and upgrades include: Brand new stainless steel appliances with gas stove, interior paint, walk in shower in guest bathroom, LVP flooring upstairs, ceilings fans, and more. Enjoy your screened in porch and fenced in backyard with tons of privacy. No one can build behind you. Lindera Preserve boasts two exceptional amenity centers, unrivaled by any other community in the area. Indulge in the finest recreational facilities, including multiple play parks, expansive fields for sports and entertainment, pavilions for hosting memorable events, a dog park, and an extensive network of walking and jogging trails.Prepare to be enchanted by the unparalleled array of amenities that await you in this extraordinary neighborhood. Cane Bay also have the largest YMCA on the east coast with a library, full basketball courts, a weight room, and olympic size swimming pools. Restaurants, shopping, schools, grocery stores are all accessible by golf cart. 219 Overcup Loop is a Must See!
Location
State SC
County Berkeley
Area 74 - Summerville, Ladson, Berkeley Cty
Region Lindera Preserve
City Region Lindera Preserve
Rooms
Primary Bedroom Level Upper
Master Bedroom Upper Ceiling Fan(s), Garden Tub/Shower, Walk-In Closet(s)
Interior
Interior Features Ceiling - Smooth, Tray Ceiling(s), Garden Tub/Shower, Kitchen Island, Walk-In Closet(s), Eat-in Kitchen, Family, Entrance Foyer, Game
Heating Natural Gas
Cooling Central Air
Flooring Ceramic Tile, Wood
Fireplaces Number 1
Fireplaces Type Family Room, Gas Log, One
Exterior
Garage Spaces 2.0
Fence Privacy
Community Features Pool
Utilities Available BCW & SA, Berkeley Elect Co-Op, Dominion Energy
Roof Type Architectural
Total Parking Spaces 2
Building
Lot Description 0 - .5 Acre
Story 2
Foundation Slab
Sewer Public Sewer
Water Public
Architectural Style Traditional
Level or Stories Two
New Construction No
Schools
Elementary Schools Cane Bay
Middle Schools Cane Bay
High Schools Cane Bay High School
Others
Financing Cash,Conventional,FHA,VA Loan
Read Less
Want to know what your home might be worth? Contact us for a FREE valuation!

Our team is ready to help you sell your home for the highest possible price ASAP






