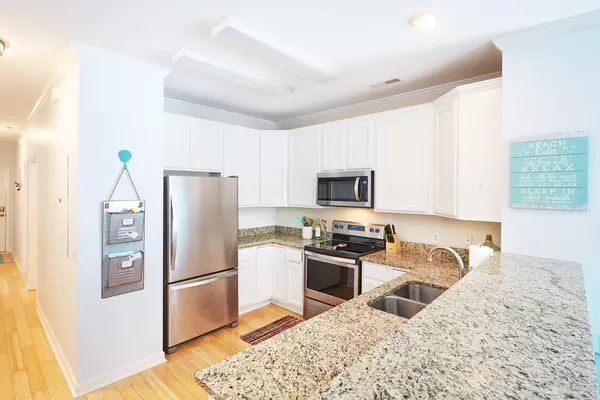Bought with Realty One Group Coastal
$470,000
$485,000
3.1%For more information regarding the value of a property, please contact us for a free consultation.
2393 Folly Rd #2-G Folly Beach, SC 29439
3 Beds
3 Baths
1,392 SqFt
Key Details
Sold Price $470,000
Property Type Single Family Home
Sub Type Single Family Attached
Listing Status Sold
Purchase Type For Sale
Square Footage 1,392 sqft
Price per Sqft $337
Subdivision Marsh Winds Condominium
MLS Listing ID 23023606
Sold Date 10/08/24
Bedrooms 3
Full Baths 3
Year Built 2004
Property Description
Have you always wanted to live at the beach but prices are too high? This spacious end unit 3 bedroom, 3 bath condo located just across the Folly River bridge is within easy walking distance to shops, restaurants, and beach! You will love that each bedroom has its own bath which makes is a great place to entertain friends and family! The master bath has a shower, separate jetted tub and dual vanities. The open kitchen has stainless appliances and a breakfast bar! The laundry room has a full sized washer and dryer, and there is a huge screened porch on the back for relaxing after a day at the beach. The Marsh Winds pool offers a wonderful amenity located on the property. And, there is an elevator to each floor as an added bonus! Come check this unit out! You won't be disappointedHUGE PRICE REDUCTION! BEST PRICE AT FOLLY FOR 3 BEDROOM/3 BATH UNIT!!!
Note: The washer is 1 year old and all of the kitchen appliances are approximately 4-years-old.
Location
State SC
County Charleston
Area 22 - Folly Beach To Battery Island
Rooms
Master Bedroom Ceiling Fan(s), Garden Tub/Shower, Outside Access
Interior
Interior Features Ceiling - Smooth, High Ceilings, Garden Tub/Shower, Ceiling Fan(s), Entrance Foyer, Living/Dining Combo
Heating Electric, Heat Pump
Cooling Central Air
Flooring Laminate
Window Features Window Treatments
Laundry Laundry Room
Exterior
Community Features Bus Line, Elevators, Lawn Maint Incl, Pool, Trash
Utilities Available Dominion Energy
Roof Type Metal
Building
Story 1
Foundation Raised, Pillar/Post/Pier
Sewer Public Sewer
Water Public
Level or Stories One
Structure Type Cement Plank
New Construction No
Schools
Elementary Schools James Island
Middle Schools Camp Road
High Schools James Island Charter
Others
Financing Cash,Conventional
Special Listing Condition Flood Insurance
Read Less
Want to know what your home might be worth? Contact us for a FREE valuation!

Our team is ready to help you sell your home for the highest possible price ASAP





