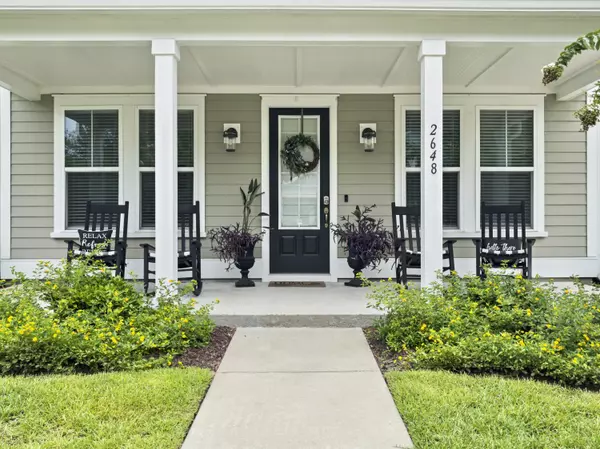Bought with Akers Ellis Real Estate LLC
$825,000
$825,000
For more information regarding the value of a property, please contact us for a free consultation.
2648 Private Lefler Dr Johns Island, SC 29455
4 Beds
3.5 Baths
2,591 SqFt
Key Details
Sold Price $825,000
Property Type Single Family Home
Listing Status Sold
Purchase Type For Sale
Square Footage 2,591 sqft
Price per Sqft $318
Subdivision Stonoview
MLS Listing ID 24019382
Sold Date 10/10/24
Bedrooms 4
Full Baths 3
Half Baths 1
Year Built 2020
Lot Size 7,405 Sqft
Acres 0.17
Property Description
Welcome to your dream home in the prestigious Stonoview neighborhood! This exquisite 4-bedroom, 3.5-bathroom residence offers luxurious living with a master suite conveniently located on the main floor. The home features high ceilings and an open floor plan, creating a bright and inviting atmosphere ideal for both relaxation and entertaining.Nestled in Stonoview, this home provides access to an array of exceptional amenities. Enjoy 3 floating docks for your boating needs, a dedicated kayak launch, and a charming boat house. The neighborhood also boasts an oyster roasting pavilion, a sparkling community pool, and a stylish clubhouse. For sports enthusiasts, there are pickleball and tennis courts, as well as ample boat storage.Built on an old plantation, Stonoview features a stunning avenue of oaks, now a picturesque walking trail. This home backs up to a tranquil wooded area with a meticulously maintained garden showcasing South Carolina indigenous plants and a large paver patio.
Inside, the open floor plan seamlessly connects the living, dining, and kitchen areas. The master suite on the main floor provides a private retreat with a luxurious en-suite bathroom. Upstairs, three additional bedrooms offer plenty of room for family and guests. Don't miss this extraordinary residence!
Location
State SC
County Charleston
Area 23 - Johns Island
Rooms
Primary Bedroom Level Lower
Master Bedroom Lower Ceiling Fan(s), Walk-In Closet(s)
Interior
Interior Features Ceiling - Smooth, High Ceilings, Walk-In Closet(s), Entrance Foyer, Great, Living/Dining Combo, Loft, Office, Pantry, Separate Dining
Heating Natural Gas
Cooling Central Air
Flooring Ceramic Tile
Fireplaces Number 1
Fireplaces Type Great Room, One
Laundry Laundry Room
Exterior
Garage Spaces 3.0
Fence Fence - Wooden Enclosed
Community Features Clubhouse, Dock Facilities, Park, Pool, RV/Boat Storage, Tennis Court(s), Trash, Walk/Jog Trails
Utilities Available Berkeley Elect Co-Op, Charleston Water Service, Dominion Energy, John IS Water Co
Roof Type Architectural
Porch Patio, Front Porch
Total Parking Spaces 3
Building
Lot Description 0 - .5 Acre, Wooded
Story 2
Foundation Raised Slab
Sewer Public Sewer
Water Public
Architectural Style Traditional
Level or Stories Two
New Construction No
Schools
Elementary Schools Mt. Zion
Middle Schools Haut Gap
High Schools St. Johns
Others
Financing Any
Read Less
Want to know what your home might be worth? Contact us for a FREE valuation!

Our team is ready to help you sell your home for the highest possible price ASAP






