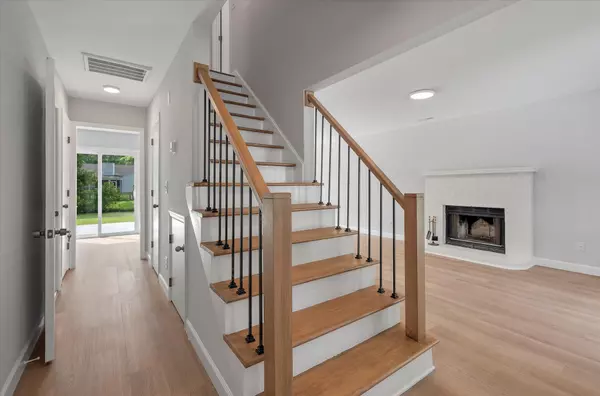Bought with Coldwell Banker Realty
$425,000
$425,000
For more information regarding the value of a property, please contact us for a free consultation.
2440 Castlereagh Rd Charleston, SC 29414
3 Beds
2.5 Baths
1,587 SqFt
Key Details
Sold Price $425,000
Property Type Single Family Home
Sub Type Single Family Detached
Listing Status Sold
Purchase Type For Sale
Square Footage 1,587 sqft
Price per Sqft $267
Subdivision Hemmingwood
MLS Listing ID 24019156
Sold Date 10/15/24
Bedrooms 3
Full Baths 2
Half Baths 1
Year Built 1989
Lot Size 6,534 Sqft
Acres 0.15
Property Sub-Type Single Family Detached
Property Description
Welcome to this charming traditional home, perfect for comfortable living. The gorgeous LVP flooring flows beautifully between the bright and open living areas. The updated kitchen boasts stainless steel appliances and a cozy breakfast nook. Upstairs, the master suite offers a tranquil retreat with its generous walk-in closet and an en-suite bathroom. Two additional bedrooms provide plenty of space for family, guests, or a home office.Outside, the spacious backyard is an oasis of tranquility, featuring a patio ideal for barbecues and outdoor dining. The landscaped and the pond view offers a perfect blend of privacy and beauty, creating a peaceful escape from the hustle and bustle of everyday life. It is located in a truly quiet and friendly neighborhood with top schools, restaurants, and shopping. Don't miss out on making this adorable home yours!
Location
State SC
County Charleston
Area 12 - West Of The Ashley Outside I-526
Rooms
Master Bedroom Ceiling Fan(s), Walk-In Closet(s)
Interior
Interior Features Ceiling - Smooth, Walk-In Closet(s), Ceiling Fan(s), Eat-in Kitchen, Living/Dining Combo
Heating Heat Pump
Cooling Central Air
Fireplaces Number 1
Fireplaces Type Living Room, One
Laundry Laundry Room
Exterior
Garage Spaces 1.0
Utilities Available Charleston Water Service, Dominion Energy
Waterfront Description Pond,Pond Site
Roof Type Architectural
Porch Deck
Total Parking Spaces 1
Building
Lot Description 0 - .5 Acre
Story 2
Foundation Slab
Sewer Public Sewer
Water Public
Architectural Style Traditional
Level or Stories Two
Structure Type Vinyl Siding
New Construction No
Schools
Elementary Schools Springfield
Middle Schools C E Williams
High Schools West Ashley
Others
Financing Cash,Conventional,VA Loan
Read Less
Want to know what your home might be worth? Contact us for a FREE valuation!

Our team is ready to help you sell your home for the highest possible price ASAP





