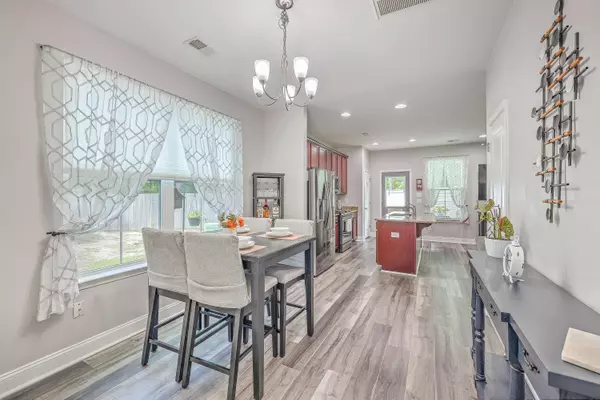Bought with InterCoast Properties, Inc.
$305,000
$305,000
For more information regarding the value of a property, please contact us for a free consultation.
1602 Poplar Grove Pl Summerville, SC 29483
3 Beds
2.5 Baths
1,482 SqFt
Key Details
Sold Price $305,000
Property Type Single Family Home
Sub Type Single Family Attached
Listing Status Sold
Purchase Type For Sale
Square Footage 1,482 sqft
Price per Sqft $205
Subdivision Summer Wood
MLS Listing ID 24014183
Sold Date 10/23/24
Bedrooms 3
Full Baths 2
Half Baths 1
Year Built 2015
Lot Size 4,791 Sqft
Acres 0.11
Property Description
Welcome to this stunning 3-bedroom, 2.5-bathroom home located in the highly sought-after Summer Wood subdivision. This meticulously maintained property boasts an open-concept first floor, bathed in natural light, creating an inviting and spacious ambiance. The dining area seamlessly transitions into the kitchen and living area, perfect for entertaining and family gatherings.The kitchen is a chef's delight, featuring an impressive 8-foot center island with granite countertops, a stainless steel gas range, a built-in microwave, 42-inch maple cabinets, and a fridge that will convey. Ample storage is provided by the pantry, ensuring a clutter-free cooking space. The hardwood flooring and 9-foot ceilings throughout the downstairs add to the home's elegant charm and sophistication.
Upstairs, you'll find two well-appointed secondary bedrooms connected by a convenient Jack and Jill bathroom. The primary suite is a true retreat, offering two walk-in closets and a sophisticated trey ceiling. Located just minutes from downtown Summerville, this home is zoned for the highly regarded Cane Bay High School, making it an ideal choice for families. Don't miss the opportunity to own this exceptional property in Summer Wood. Schedule your private tour today and experience the perfect blend of comfort and style.
Use preferred lender to buy this home and receive an incentive towards your closing costs!
Location
State SC
County Berkeley
Area 74 - Summerville, Ladson, Berkeley Cty
Rooms
Primary Bedroom Level Upper
Master Bedroom Upper Ceiling Fan(s)
Interior
Interior Features High Ceilings, Family, Living/Dining Combo
Heating Forced Air
Cooling Central Air
Flooring Wood
Exterior
Garage Spaces 1.0
Community Features Clubhouse, Pool, Trash, Walk/Jog Trails
Roof Type Architectural
Total Parking Spaces 1
Building
Lot Description 0 - .5 Acre
Story 2
Foundation Slab
Sewer Public Sewer
Water Public
Level or Stories Two
Structure Type Vinyl Siding
New Construction No
Schools
Elementary Schools Sangaree
Middle Schools Sangaree
High Schools Cane Bay High School
Others
Financing Any,Buy Down,Cash,Conventional,FHA,VA Loan
Read Less
Want to know what your home might be worth? Contact us for a FREE valuation!

Our team is ready to help you sell your home for the highest possible price ASAP





