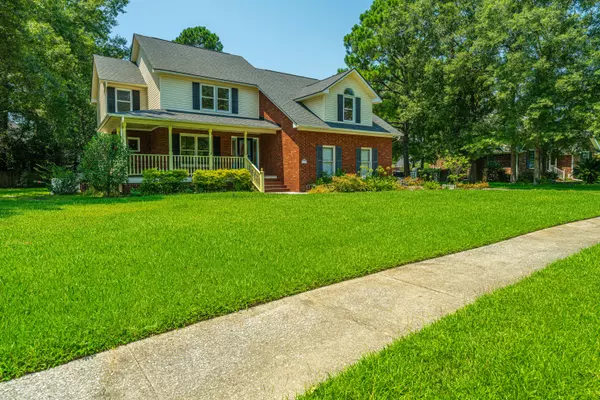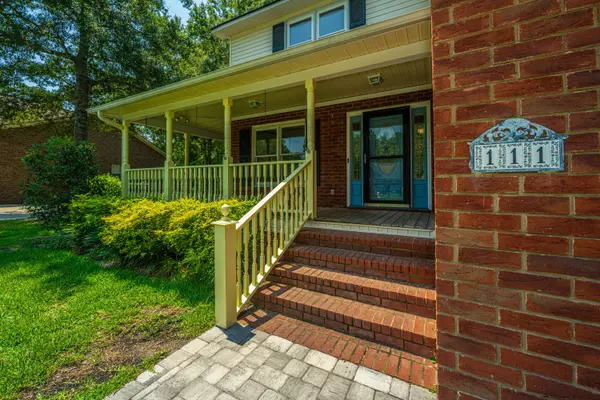Bought with Carolina One Real Estate
$446,000
$475,000
6.1%For more information regarding the value of a property, please contact us for a free consultation.
111 Castle Harbor Dr Summerville, SC 29483
4 Beds
2.5 Baths
2,476 SqFt
Key Details
Sold Price $446,000
Property Type Single Family Home
Listing Status Sold
Purchase Type For Sale
Square Footage 2,476 sqft
Price per Sqft $180
Subdivision Pine Forest Country Club
MLS Listing ID 24018405
Sold Date 10/31/24
Bedrooms 4
Full Baths 2
Half Baths 1
Year Built 1994
Lot Size 0.370 Acres
Acres 0.37
Property Description
This 2476 sq ft, 4 bedroom, 2.5 bath home, situated on .37 acres in Pine Forest Country Club boasts a wonderful wrap around front porch, a formal dining room, large eat-in kitchen with 2 pantries, plentiful cabinets and counter space, a great room with cath/vaulted ceiling, a wood burning fireplace with built-in cabinets on each side, a sunroom that could also be used as an office, laundry room, a spacious 2 car garage with a storage closet and a large back yard. There are hardwood floors throughout the downstairs as well as in the primary bedroom and one of the secondary bedrooms. All of the bedrooms have walk-in closets. The primary bedroom is a nice size and boasts a tray ceiling and the ensuite bath features a dual vanity, large jetted tub, separate shower, separate watercloset and a nice size walk-in closet. Additional upgrades include a 24KW whole house generator, a dual Rennai tankless water heater, an encapsulated crawl space with a dehumidifier and more. Only 3 miles from downtown Summerville and just a short drive to the Charleston International Airport, Bosh, Boeing, Volvo, Mercedes, downtown Charleston and the beaches.
Location
State SC
County Dorchester
Area 63 - Summerville/Ridgeville
Rooms
Primary Bedroom Level Upper
Master Bedroom Upper Ceiling Fan(s), Walk-In Closet(s)
Interior
Interior Features Ceiling - Blown, Ceiling - Cathedral/Vaulted, Tray Ceiling(s), High Ceilings, Walk-In Closet(s), Ceiling Fan(s), Eat-in Kitchen, Entrance Foyer, Great, Pantry, Separate Dining, Sun
Cooling Central Air
Flooring Ceramic Tile, Wood
Fireplaces Number 1
Fireplaces Type Great Room, One, Wood Burning
Laundry Laundry Room
Exterior
Garage Spaces 2.0
Fence Fence - Metal Enclosed
Community Features Club Membership Available, Golf Membership Available, Trash
Utilities Available Dominion Energy, Dorchester Cnty Water and Sewer Dept, Dorchester Cnty Water Auth
Porch Porch - Full Front, Wrap Around
Total Parking Spaces 2
Building
Lot Description 0 - .5 Acre
Story 2
Foundation Crawl Space
Sewer Public Sewer
Water Public
Architectural Style Traditional
Level or Stories Two
New Construction No
Schools
Elementary Schools William Reeves Jr
Middle Schools Dubose
High Schools Summerville
Others
Financing Any
Read Less
Want to know what your home might be worth? Contact us for a FREE valuation!

Our team is ready to help you sell your home for the highest possible price ASAP






