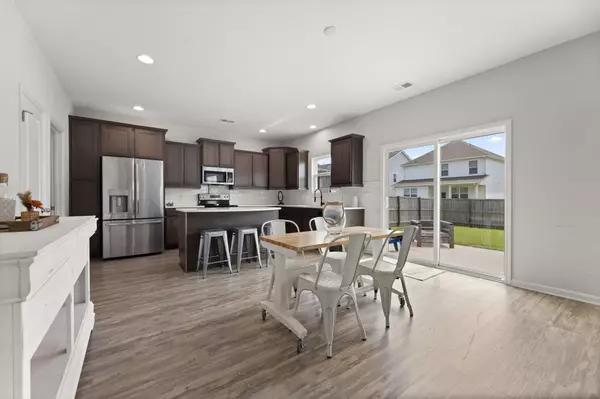Bought with Coldwell Banker Realty
$371,000
$371,000
For more information regarding the value of a property, please contact us for a free consultation.
258 Weeping Cypress Dr Moncks Corner, SC 29461
4 Beds
2.5 Baths
2,630 SqFt
Key Details
Sold Price $371,000
Property Type Single Family Home
Listing Status Sold
Purchase Type For Sale
Square Footage 2,630 sqft
Price per Sqft $141
Subdivision Cypress Grove
MLS Listing ID 24021206
Sold Date 11/01/24
Bedrooms 4
Full Baths 2
Half Baths 1
Year Built 2017
Lot Size 6,534 Sqft
Acres 0.15
Property Description
Welcome to 258 Weeping Cypress, nestled in the established and highly sought-after neighborhood of Cypress Grove.This stunning Drexel floorplan is better than new construction with its gutters, upgraded light fixtures, window treatments and fully fenced in yard. Step inside to find a generously sized office adorned with custom sliding barn doors and built-in shelves. The hallway flows into a formal dining room with modern paneling and wood finishes, leading to a bright family room with an open concept layout. The gourmet kitchen boasts upgraded stainless steel appliances, elegant quartz counters, a stylish tile backsplash, 42'' designer cabinetry with crown molding, and a spacious island. A large walk-in pantry offers ample storage space while features like a tankless water heater,LVP flooring, and 9ft ceilings enhance the home.
A convenient mud room off the kitchen leads to your two-car garage and for additional storage. The downstairs powder room is convenient and has upgraded vanity, mirror, and shelving. Upstairs, an oversized loft is perfect for a media room, toy room, or second sitting area. The large primary bedroom features tray ceilings, updated light fixtures, and a private ensuite with a glass walk-in 5' shower, dual shower heads, double vanities, and a walk-in closet. Three additional bedrooms and an upstairs laundry room complete the second floor.
Outside, enjoy a spacious, fully fenced yard with an extended concrete pad. The community pool adds to the appeal of this fantastic property. Just minutes away from all the new restaurants shops and brand new Publix off highway 52. Don't miss your chance to view this exceptional home today!
Location
State SC
County Berkeley
Area 73 - G. Cr./M. Cor. Hwy 17A-Oakley-Hwy 52
Rooms
Primary Bedroom Level Upper
Master Bedroom Upper Ceiling Fan(s), Walk-In Closet(s)
Interior
Interior Features Ceiling - Smooth, Tray Ceiling(s), High Ceilings, Kitchen Island, Walk-In Closet(s), Ceiling Fan(s), Eat-in Kitchen, Entrance Foyer, Great, Loft, Office, Pantry, Separate Dining
Heating Forced Air, Heat Pump
Cooling Central Air
Flooring Ceramic Tile
Laundry Laundry Room
Exterior
Garage Spaces 2.0
Fence Privacy
Community Features Pool, Trash
Utilities Available BCW & SA, Berkeley Elect Co-Op
Roof Type Asphalt
Porch Patio, Front Porch
Total Parking Spaces 2
Building
Lot Description 0 - .5 Acre, Interior Lot, Level
Story 2
Foundation Slab
Sewer Public Sewer
Water Public
Architectural Style Traditional
Level or Stories Two
New Construction No
Schools
Elementary Schools Whitesville
Middle Schools Berkeley
High Schools Berkeley
Others
Financing Cash,Conventional,FHA,VA Loan
Special Listing Condition 10 Yr Warranty
Read Less
Want to know what your home might be worth? Contact us for a FREE valuation!

Our team is ready to help you sell your home for the highest possible price ASAP






