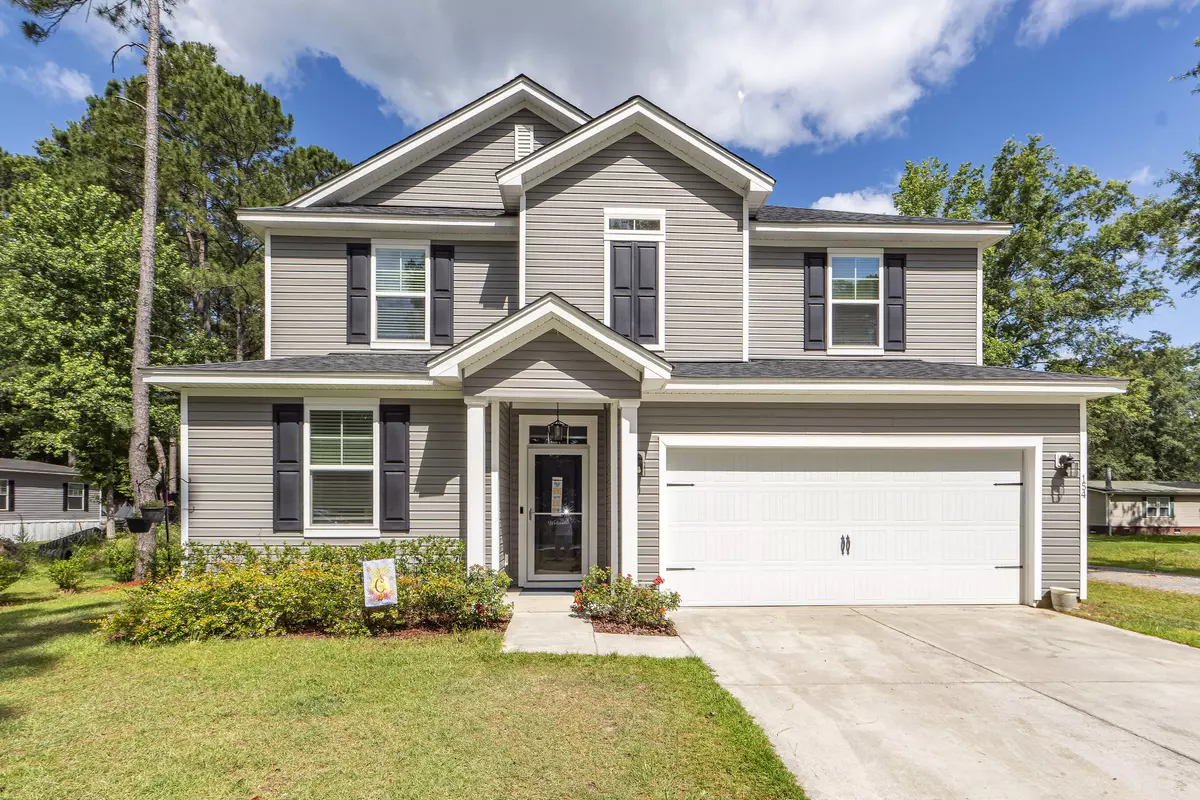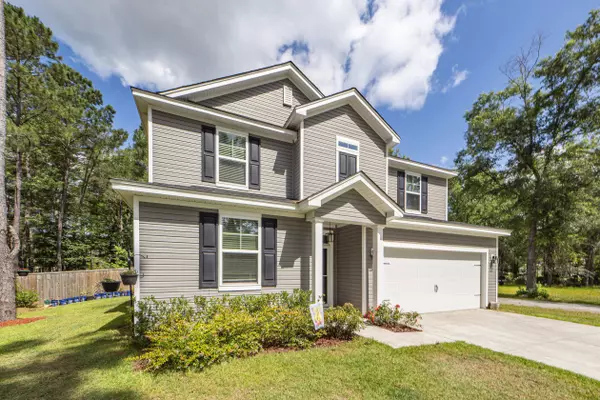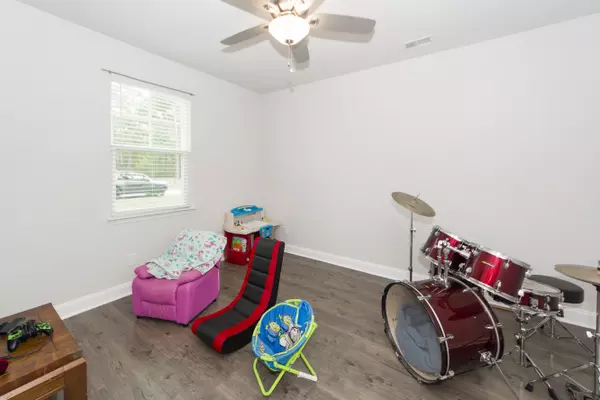Bought with AgentOwned Realty
$390,000
$399,900
2.5%For more information regarding the value of a property, please contact us for a free consultation.
154 St Germain Dr Summerville, SC 29483
4 Beds
2.5 Baths
2,750 SqFt
Key Details
Sold Price $390,000
Property Type Single Family Home
Sub Type Single Family Detached
Listing Status Sold
Purchase Type For Sale
Square Footage 2,750 sqft
Price per Sqft $141
Subdivision Pinehill Acres
MLS Listing ID 24014242
Sold Date 11/07/24
Bedrooms 4
Full Baths 2
Half Baths 1
Year Built 2019
Lot Size 0.350 Acres
Acres 0.35
Property Description
No HOA - newer construction - open 4 Bedroom floor plan - fenced yard - .34 acres - HVAC in garage. 154 St Germain is located in desirable Dorchester II school district, and convenient to downtown Summerville or I-26. Laminate flooring throughout the downstairs. Flex space on first floor makes great home office, play area, or formal dining room. Open floor plan with large family room, eat in dining area and kitchen with island keeps everyone together at meal time or while hanging out and watching your favorite movie. Large laundry room with wash sink and plenty of closet storage downstairs. Kitchen includes granite counters, lots of cabinet storage, pantry, and stainless steel appliance package. Upstairs, a large primary bedroom with tray ceiling, double walk in closets, bath suite withsoaking tub and separate shower. A central loft area and 3 additional well sized bedrooms share a hall bath. Ceiling fans in all bedrooms. All baths have tiled flooring. Garage is not included in finished square footage, but has a mini split heating and air system for comfort with your hobbies and shop work. Large covered patio, above ground swimming pool, and fenced backyard are perfect for outdoor enjoyment. Don't miss this opportunity - schedule a showing today!
Location
State SC
County Dorchester
Area 63 - Summerville/Ridgeville
Region None
City Region None
Rooms
Primary Bedroom Level Upper
Master Bedroom Upper Garden Tub/Shower, Multiple Closets, Walk-In Closet(s)
Interior
Interior Features Ceiling - Smooth, Tray Ceiling(s), High Ceilings, Garden Tub/Shower, Kitchen Island, Walk-In Closet(s), Eat-in Kitchen, Family, Entrance Foyer, Loft, Other (Use Remarks)
Heating Electric, See Remarks
Cooling Central Air, Other
Flooring Ceramic Tile, Laminate
Exterior
Garage Spaces 2.0
Fence Privacy
Pool Above Ground
Utilities Available Berkeley Elect Co-Op, Dorchester Cnty Water and Sewer Dept, Dorchester Cnty Water Auth
Roof Type Architectural
Porch Patio, Covered
Total Parking Spaces 2
Private Pool true
Building
Lot Description 0 - .5 Acre, Level
Story 2
Foundation Slab
Sewer Public Sewer
Water Public
Architectural Style Traditional
Level or Stories Two
Structure Type Vinyl Siding
New Construction No
Schools
Elementary Schools William Reeves Jr
Middle Schools Dubose
High Schools Summerville
Others
Financing Relocation Property,Cash,Conventional,FHA,VA Loan
Read Less
Want to know what your home might be worth? Contact us for a FREE valuation!

Our team is ready to help you sell your home for the highest possible price ASAP





