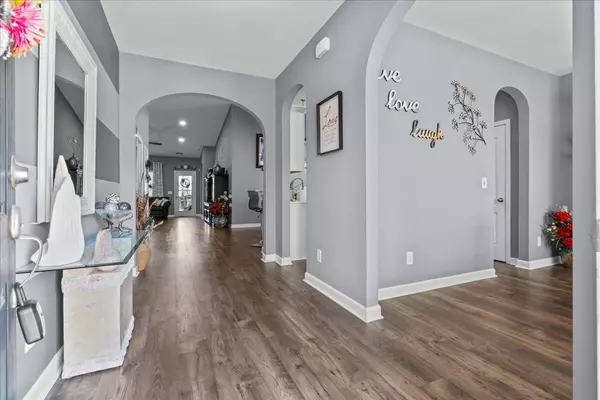Bought with Keller Williams Realty Charleston
$328,500
$350,000
6.1%For more information regarding the value of a property, please contact us for a free consultation.
517 Crossland Dr Moncks Corner, SC 29461
3 Beds
2 Baths
1,747 SqFt
Key Details
Sold Price $328,500
Property Type Single Family Home
Listing Status Sold
Purchase Type For Sale
Square Footage 1,747 sqft
Price per Sqft $188
Subdivision Foxbank Plantation
MLS Listing ID 24021209
Sold Date 11/08/24
Bedrooms 3
Full Baths 2
Year Built 2011
Lot Size 6,534 Sqft
Acres 0.15
Property Description
ONE LEVEL LIVING AT ITS FINEST!! This charming Ranch-style home in Foxbank Plantation is a coastal retreat that's truly move-in ready. The open kitchen is a standout feature, offering stunning white granite countertops, upgraded appliances, and wood laminate flooring that flows throughout the home. The light and bright coastal color palette enhances the home's airy and inviting atmosphere.Beautiful wood laminate flooring extends seamlessly through all living areas and bedrooms, ensuring a cohesive and stylish look. The thoughtfully designed floor plan places the guest bedrooms in their own section of the house, providing privacy and comfort for visitors.The home is bathed in natural light, showcasing the gorgeous paint colors in each room. Every detail has been carefully considered to create a space that's both functional and aesthetically pleasing. The screened patio in the back is the perfect spot to enjoy the coastal breeze in the evenings, offering a peaceful retreat.
Outside, the fenced yard is ideal for keeping kids and pets safe. The community amenities in Foxbank Plantation add to the appeal, with a play park, pool, and a lake with a dock for kayaking, making it easy to enjoy the best of Lowcountry living.
Location
State SC
County Berkeley
Area 73 - G. Cr./M. Cor. Hwy 17A-Oakley-Hwy 52
Rooms
Primary Bedroom Level Lower
Master Bedroom Lower Garden Tub/Shower, Walk-In Closet(s)
Interior
Interior Features Ceiling - Cathedral/Vaulted, Ceiling - Smooth, High Ceilings, Garden Tub/Shower, Kitchen Island, Walk-In Closet(s), Family, Pantry
Heating Forced Air
Cooling Central Air
Flooring Laminate
Laundry Laundry Room
Exterior
Garage Spaces 2.0
Fence Privacy, Fence - Wooden Enclosed
Community Features Park, Pool, Walk/Jog Trails
Porch Covered
Total Parking Spaces 2
Building
Lot Description 0 - .5 Acre, Level
Story 1
Foundation Slab
Sewer Public Sewer
Water Public
Architectural Style Ranch, Traditional
Level or Stories One
New Construction No
Schools
Elementary Schools Whitesville
Middle Schools Berkeley Intermediate
High Schools Berkeley
Others
Financing Any,Cash,Conventional,FHA,VA Loan
Read Less
Want to know what your home might be worth? Contact us for a FREE valuation!

Our team is ready to help you sell your home for the highest possible price ASAP






