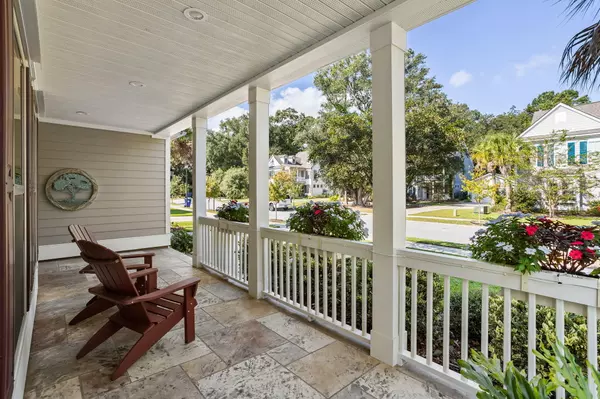Bought with AgentOwned Realty Preferred Group
$850,000
$850,000
For more information regarding the value of a property, please contact us for a free consultation.
1830 Whisperwood Rd Johns Island, SC 29455
4 Beds
2.5 Baths
2,840 SqFt
Key Details
Sold Price $850,000
Property Type Single Family Home
Sub Type Single Family Detached
Listing Status Sold
Purchase Type For Sale
Square Footage 2,840 sqft
Price per Sqft $299
Subdivision Oakfield
MLS Listing ID 24024759
Sold Date 11/14/24
Bedrooms 4
Full Baths 2
Half Baths 1
Year Built 2020
Lot Size 7,840 Sqft
Acres 0.18
Property Description
Welcome home to 1830 Whisperwood Road! This newer construction, four-bedroom, 2.5-bath home is nestled on a quiet street in the desirable Oakfield neighborhood, offering beautiful pond views and loads of curb appeal from the moment you drive up to the home. It is meticulously maintained, has significant and impressive upgraded features, and is 100% move-in ready. Double front porches with picturesque window boxes greet you as you enter the home and offer the epitome of Lowcountry living. Off of the foyer entry, there is a flex room that makes for the perfect home office, formal living room, or dining space.The open-concept floor plan allows the kitchen and great room to flow seamlessly. Large windows throughout the home provide abundant natural light. The kitchen features plentifulcountertop space with beautiful granite countertops, upgraded cabinetry, and a high-end Bosch electric range with a radiant glass, seamless cooktop (note that a gas line is also plumbed behind the range). An 8.5-foot wide triple-sliding glass door opens onto a screened lanai and patio with gorgeous stamped concrete flooring, where you can enjoy a cup of coffee in the morning while watching the sunrise over the serene pond!
The first-floor primary suite is a spacious retreat, offering a beautiful walk-in tiled shower and a generously sized closet. Upstairs, there are three additional spacious bedrooms, each with its own large walk-in closet, along with an oversized secondary bathroom. A loft leading out to the top-floor porch completes the second floor. This floor plan offers tons of storage space!
This home is not just beautiful, but also energy-efficient. It offers loads of upgraded features, including a Generac whole-house generator, convenient hurricane protection coverings for windows and triple-sliding glass door, professionally-installed epoxy garage flooring, and a Gladiator Gear Wall System in the garage. The energy-efficient features, such as the Rinnai tankless water heater, low-E windows, and radiant barrier sheathing, ensure that you can enjoy a comfortable living space while reducing your carbon footprint. The lush landscaping was professionally designed and installed and has lighting and irrigation systems.
The desirable Oakfield community offers a great sense of community and a convenient location to downtown Charleston, the beaches and Charleston Airport, making it a perfect blend of tranquility and accessibility! Neighborhood amenities include a junior Olympic-sized swimming pool, play park, bocce ball court, putting green, and miles of walking trails. Don't wait to check this one out!
Location
State SC
County Charleston
Area 23 - Johns Island
Rooms
Primary Bedroom Level Lower
Master Bedroom Lower Ceiling Fan(s), Walk-In Closet(s)
Interior
Interior Features Ceiling - Smooth, High Ceilings, Kitchen Island, Walk-In Closet(s), Ceiling Fan(s), Eat-in Kitchen, Entrance Foyer, Great, Loft, Pantry, Study
Heating Natural Gas
Cooling Central Air
Flooring Ceramic Tile, Laminate
Window Features Storm Window(s),Window Treatments
Laundry Laundry Room
Exterior
Exterior Feature Lawn Irrigation, Lighting
Garage Spaces 2.0
Community Features Park, Pool, Walk/Jog Trails
Utilities Available AT&T, Berkeley Elect Co-Op, Charleston Water Service, Dominion Energy, John IS Water Co
Waterfront Description Pond
Roof Type Architectural
Porch Patio, Front Porch, Porch - Full Front, Screened
Total Parking Spaces 2
Building
Story 2
Foundation Raised Slab
Sewer Public Sewer
Water Public
Architectural Style Traditional
Level or Stories Two
Structure Type Cement Plank
New Construction No
Schools
Elementary Schools Mt. Zion
Middle Schools Haut Gap
High Schools St. Johns
Others
Financing Any
Special Listing Condition 10 Yr Warranty
Read Less
Want to know what your home might be worth? Contact us for a FREE valuation!

Our team is ready to help you sell your home for the highest possible price ASAP





