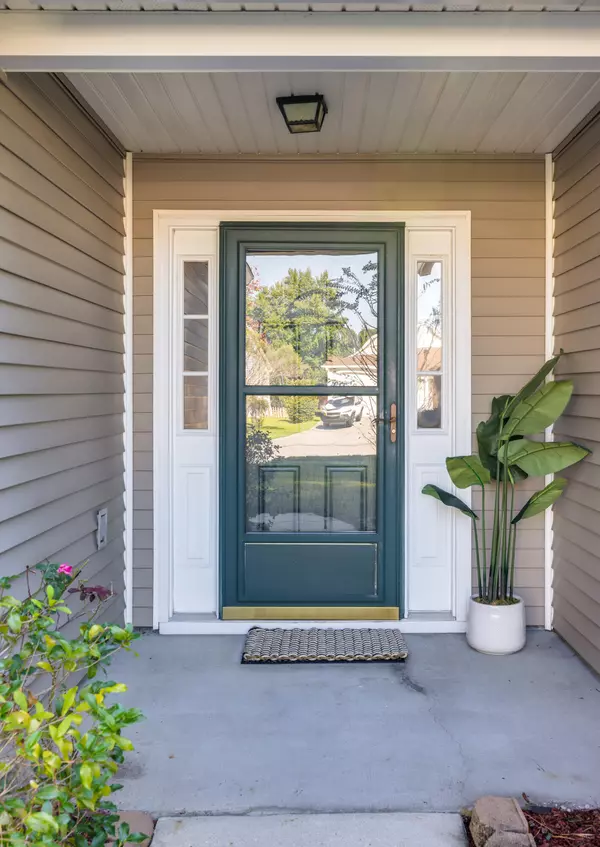Bought with The Boulevard Company
$549,000
$549,000
For more information regarding the value of a property, please contact us for a free consultation.
1484 Wellesley Cir Mount Pleasant, SC 29466
3 Beds
2 Baths
1,574 SqFt
Key Details
Sold Price $549,000
Property Type Single Family Home
Sub Type Single Family Detached
Listing Status Sold
Purchase Type For Sale
Square Footage 1,574 sqft
Price per Sqft $348
Subdivision Park West
MLS Listing ID 24025179
Sold Date 11/15/24
Bedrooms 3
Full Baths 2
Year Built 2001
Lot Size 6,969 Sqft
Acres 0.16
Property Description
Enjoy easy living with this thoughtful one story floor plan, including 3 spacious bedrooms, 2 full baths and a sunroom/den to enjoy all year long. The well appointed kitchen has been renovated with new cabinets, pantry, countertops & appliances and flows to the open dining and living rooms. Perfect for entertaining and family gatherings. Sip your morning coffee in the sunroom that opens to the private backyard and patio, ideal for outdoor activities and bbq's. The expansive primary suite offers ample space for a king bed along with a walk-in closet and brand new spa-like bathroom with dual sinks, vanity and shower. The additional bedrooms are spacious along with a newly renovated bathroom. Additional upgrades include brand new windows, washer/dryer, garage door motors, leaf guards,and more. The attached two car garage offers plenty of space to park and/or store your golf cart, bikes, and coastal toys, plus an extra fridge to convey.
Located in the coveted Mt Pleasant community Park West, you'll have access to top-rated schools, parks, and a variety of amenities (pool, tennis, playground). Just a few miles to restaurants & shopping, 10 miles to the Isle of Palms beaches, and only 13 miles to downtown Charleston. Don't miss this rare opportunity and savvy investment to own in Mt Pleasant for under $550k!
Location
State SC
County Charleston
Area 41 - Mt Pleasant N Of Iop Connector
Rooms
Primary Bedroom Level Lower
Master Bedroom Lower Ceiling Fan(s), Garden Tub/Shower, Walk-In Closet(s)
Interior
Interior Features Ceiling - Smooth, Walk-In Closet(s), Ceiling Fan(s), Eat-in Kitchen, Family, Pantry, Separate Dining, Sun
Heating Heat Pump
Cooling Central Air
Exterior
Garage Spaces 2.0
Community Features Clubhouse, Park, Pool, Tennis Court(s), Trash, Walk/Jog Trails
Roof Type Architectural
Porch Patio
Total Parking Spaces 2
Building
Lot Description 0 - .5 Acre
Story 1
Foundation Slab
Sewer Public Sewer
Water Public
Architectural Style Traditional
Level or Stories One
Structure Type Vinyl Siding
New Construction No
Schools
Elementary Schools Charles Pinckney Elementary
Middle Schools Cario
High Schools Wando
Others
Financing Any
Read Less
Want to know what your home might be worth? Contact us for a FREE valuation!

Our team is ready to help you sell your home for the highest possible price ASAP





