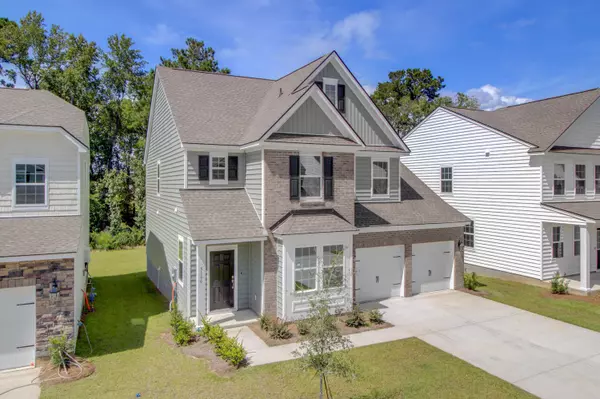Bought with Carolina One Real Estate
$409,957
$419,957
2.4%For more information regarding the value of a property, please contact us for a free consultation.
112 Tupelo Bridge Dr Moncks Corner, SC 29461
5 Beds
3.5 Baths
2,816 SqFt
Key Details
Sold Price $409,957
Property Type Single Family Home
Listing Status Sold
Purchase Type For Sale
Square Footage 2,816 sqft
Price per Sqft $145
Subdivision Cypress Preserve
MLS Listing ID 24015514
Sold Date 11/20/24
Bedrooms 5
Full Baths 3
Half Baths 1
Year Built 2024
Lot Size 6,098 Sqft
Acres 0.14
Property Description
Fanning A This home has 5 bedrooms and 3.5 bathrooms. When entering the home you have a study, school work area or at home office. There is a separate dining room which leads into the family room. There is a 2nd owners suite downstairs with oversized shower and dual vanity sinks. The kitchen has a lot of space. The countertops are quartz and there is a pantry near the garage door. The bedroom downstairs is a great guest room as it has its own bathroom. Up the stairs are 3 secondary rooms with a bathroom and the owners suite. This room is huge! The walk in closet is great too! The bathroom has a garden tub/separate tiled shower with dual vanity sinks.Community includes a resort style pool, playground, park and walking trails! Perfect for outdoor time
Notes: Pictures shown are for conceptual purposes-options and colors will be different.
Location
State SC
County Berkeley
Area 72 - G.Cr/M. Cor. Hwy 52-Oakley-Cooper River
Rooms
Primary Bedroom Level Upper
Master Bedroom Upper Garden Tub/Shower, Walk-In Closet(s)
Interior
Interior Features Ceiling - Smooth, High Ceilings, Garden Tub/Shower, Kitchen Island, Walk-In Closet(s), Eat-in Kitchen, Family, Entrance Foyer, Loft, In-Law Floorplan, Pantry, Separate Dining, Study
Heating Heat Pump, Natural Gas
Cooling Central Air
Flooring Ceramic Tile
Laundry Laundry Room
Exterior
Garage Spaces 2.0
Community Features Park, Pool
Utilities Available BCW & SA, Berkeley Elect Co-Op, Dominion Energy
Waterfront Description Pond,Pond Site
Roof Type Architectural
Total Parking Spaces 2
Building
Lot Description Interior Lot
Story 2
Foundation Slab
Sewer Public Sewer
Water Public
Architectural Style Traditional
Level or Stories Two
New Construction Yes
Schools
Elementary Schools Foxbank
Middle Schools Berkeley Intermediate
High Schools Berkeley
Others
Financing Cash,Conventional,FHA,USDA Loan,VA Loan
Special Listing Condition 10 Yr Warranty
Read Less
Want to know what your home might be worth? Contact us for a FREE valuation!

Our team is ready to help you sell your home for the highest possible price ASAP






