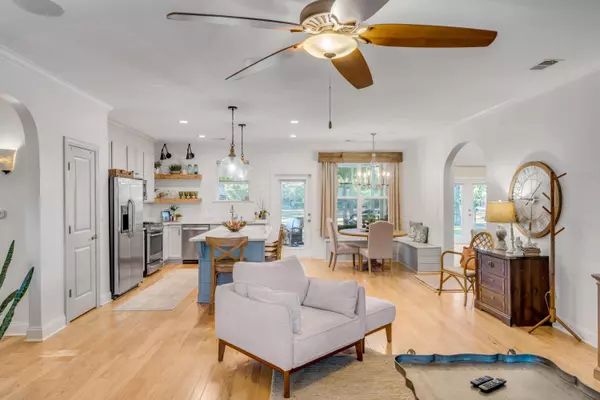Bought with Keller Williams Realty Charleston
$613,000
$599,900
2.2%For more information regarding the value of a property, please contact us for a free consultation.
1582 Stanwick Dr Johns Island, SC 29455
3 Beds
2 Baths
1,604 SqFt
Key Details
Sold Price $613,000
Property Type Single Family Home
Sub Type Single Family Detached
Listing Status Sold
Purchase Type For Sale
Square Footage 1,604 sqft
Price per Sqft $382
Subdivision Fenwick Hills
MLS Listing ID 24027492
Sold Date 11/25/24
Bedrooms 3
Full Baths 2
Year Built 2016
Lot Size 0.370 Acres
Acres 0.37
Property Description
There is nothing like this on the market. 1582 Stanwick is an upgraded retreat on Johns Island, without an HOA, and priced under $600K. This 3-bedroom, 2-bathroom custom-built gem (2016) has been meticulously maintained and features over $75K in upgrades, blending modern finishes with thoughtful enhancements that elevate its charm and functionality.Step inside to an open-concept floor plan that offers seamless flow throughout. The main living area is anchored by a fully remodeled kitchen with quartzite countertops, a stainless steel sink, floating shelves, under-cabinet lighting, an extended island with bar seating, and a built-in dining bench with storage. The home includes two spacious guest bedrooms with a shared bath, while the primary suite, complete with an en-suite bath,is located on the opposite wing for added privacy. Convenient access to the two-car garage enhances the layout.
The exterior boasts Hardie Board & Batten siding with fresh paint (2022), new landscaping featuring palm trees and fruit trees, and upgraded outdoor lighting. Enjoy 0.37 acres of privacy and low-maintenance outdoor living, complete with updated fencing, a newly decked outbuilding with electrical upgrades, and improved drainage (2023). Relax on the newly screened porch (2024), surrounded by native plantings in a peaceful setting.
Additional upgrades include a 2024 refrigerator, 2023 dishwasher, Rinnai gas hot water heater with a new panel (2024), and freshly serviced septic (2024). With an in-ground sprinkler system and gas-powered amenities, this home truly stands out in both form and function.
Don't miss your chance to own this unique retreat on Johns Island!
Location
State SC
County Charleston
Area 23 - Johns Island
Rooms
Primary Bedroom Level Lower
Master Bedroom Lower Outside Access, Walk-In Closet(s)
Interior
Interior Features Ceiling - Smooth, High Ceilings, Kitchen Island, Walk-In Closet(s), Living/Dining Combo
Heating Forced Air
Cooling Central Air
Flooring Ceramic Tile, Wood
Window Features ENERGY STAR Qualified Windows
Laundry Laundry Room
Exterior
Garage Spaces 2.0
Fence Fence - Metal Enclosed
Utilities Available Berkeley Elect Co-Op, John IS Water Co
Waterfront Description Pond,Pond Site
Porch Deck, Front Porch
Total Parking Spaces 2
Building
Lot Description .5 - 1 Acre
Story 1
Foundation Slab
Sewer Public Sewer
Water Public
Architectural Style Ranch, Traditional
Level or Stories One
Structure Type Vinyl Siding
New Construction No
Schools
Elementary Schools Angel Oak
Middle Schools Haut Gap
High Schools St. Johns
Others
Financing Cash,Conventional,FHA,VA Loan
Read Less
Want to know what your home might be worth? Contact us for a FREE valuation!

Our team is ready to help you sell your home for the highest possible price ASAP





