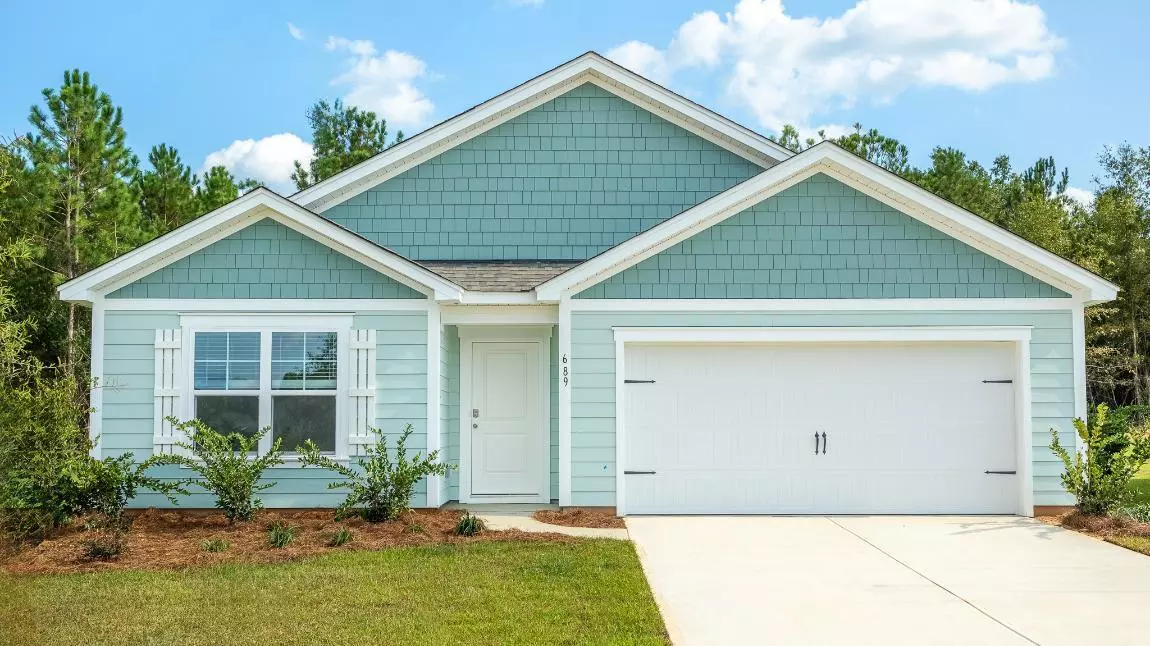Bought with TruHome Realty
$295,680
$295,680
For more information regarding the value of a property, please contact us for a free consultation.
689 Perch Ln Santee, SC 29142
4 Beds
2 Baths
1,774 SqFt
Key Details
Sold Price $295,680
Property Type Single Family Home
Sub Type Single Family Detached
Listing Status Sold
Purchase Type For Sale
Square Footage 1,774 sqft
Price per Sqft $166
Subdivision Center Pointe
MLS Listing ID 24019986
Sold Date 11/29/24
Bedrooms 4
Full Baths 2
Year Built 2024
Lot Size 7,840 Sqft
Acres 0.18
Property Description
Move In Ready! This homesite is D.R. Horton's best-selling Cali floorplan and backs up to a wooded area. This single-story home is the epitome of modern comfort and natural beauty with lovely, wooded views. As you enter, you can't help but notice the contemporary design and open concept layout as it seamlessly integrates the living, dining and kitchen areas, creating a spacious and inviting atmosphere, ideal for both entertaining and everyday living. The heart of the home is the kitchen, featuring stylish cabinetry decorated in a soft ivory, a convenient granite center island as well as a suite of stainless-steel appliances. With ample counter space and a pantry for storage, this kitchen is an entertainer's delight.Adjacent to the kitchen is the large family room, bathed in natural light and offering panoramic views of the lush, wooded landscape. Retreat to the private master suite with a generously sized walk-in closet, dual sinks, and a walk-in shower. Three additional bedrooms provide family versatility, ensuring space for everyone to live in and relax comfortably. Step outside to the backyard oasis, where you can unwind on the covered patio and savor the tranquility of nature all around. With a serene, wooded backdrop, this outdoor space is perfect for alfresco dining, gardening, or simply enjoying the outdoors. Whether you're hosting gatherings or enjoying quiet evenings at home, don't miss your chance to experience the best of living in this charming Santee home.
Center Pointe is conveniently located in the heart of Santee, South Carolina only minutes from I-95 with deep water access to Lake Marion from nearby public boat landings. This is one of South Carolina's top golf destinations with three courses within just 2 miles of the community. Enjoy world class freshwater fishing or stop by one of the locally owned restaurants. Within just a few miles, you can visit several top tourist spots such as Santee State Park along Lake Marion which offers camping, cabin rentals and pier fishing. Spend the day at Orangeburg County Recreation and Water Park, a seasonal County Waterpark with a wheel-chair accessible pool or explore Santee National Wildlife Refuge for wildlife viewing. Center Pointe is just a short commute via I-95 to I-26 to major employers like Boeing and Volvo.
All new homes include D.R. Horton's Home is Connected® package, an industry leading suite of smart home products that keeps homeowners connected with the people and places they value most. This smart technology allows homeowners to monitor and control their home from their couch or across the globe. Products include touchscreen interface, video doorbell, front door light, z-wave t-stat, and keyless door lock all of which are controlled by an included Alexa Dot and smartphone app with voice! Call to schedule your showing today and start envisioning your new life surrounded by nature's beauty!
*Square footage dimensions are approximate. The photos you see here are for illustration purposes only, interior, and exterior features, options, colors and selections will differ. Please reach out to sales agent for options.
Location
State SC
County Orangeburg
Area 84 - Org - Lake Marion Area
Region None
City Region None
Rooms
Primary Bedroom Level Lower
Master Bedroom Lower Walk-In Closet(s)
Interior
Interior Features Ceiling - Smooth, Kitchen Island, Eat-in Kitchen, Living/Dining Combo, Pantry
Heating Electric
Cooling Central Air
Flooring Vinyl
Window Features Thermal Windows/Doors,Window Treatments
Laundry Laundry Room
Exterior
Garage Spaces 2.0
Community Features Trash
Utilities Available Dominion Energy
Roof Type Architectural,Fiberglass
Porch Covered
Total Parking Spaces 2
Building
Lot Description 0 - .5 Acre, Level, Wooded
Story 1
Foundation Slab
Sewer Public Sewer
Water Public
Architectural Style Traditional
Level or Stories One
Structure Type Cement Plank
New Construction Yes
Schools
Elementary Schools Elloree
Middle Schools Elloree Middle
High Schools Lake Marion High School And Technology Center
Others
Financing Cash,Conventional,FHA,USDA Loan,VA Loan
Special Listing Condition 10 Yr Warranty
Read Less
Want to know what your home might be worth? Contact us for a FREE valuation!

Our team is ready to help you sell your home for the highest possible price ASAP





