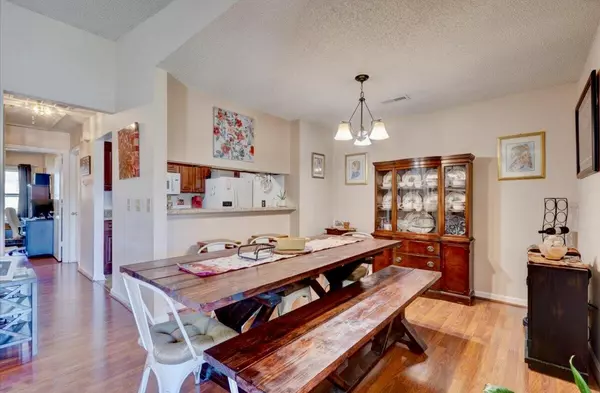Bought with Brand Name Real Estate
$235,000
$235,000
For more information regarding the value of a property, please contact us for a free consultation.
402 Erskine St #A Ladson, SC 29456
2 Beds
2 Baths
1,035 SqFt
Key Details
Sold Price $235,000
Property Type Single Family Home
Sub Type Single Family Attached
Listing Status Sold
Purchase Type For Sale
Square Footage 1,035 sqft
Price per Sqft $227
Subdivision College Park Duplexes
MLS Listing ID 24027557
Sold Date 12/02/24
Bedrooms 2
Full Baths 2
Year Built 1986
Lot Size 5,227 Sqft
Acres 0.12
Property Sub-Type Single Family Attached
Property Description
Come and discover this updated and affordable conveniently located Duplex in a well established neighborhood ! As you enter you will love the functional floor plan that offers a large family room and dining area! The kitchen offers updated cabinets and newer appliances along with a double oven ! You will appreciate the 2 spacious bedrooms and the walk in shower in the primary suite. The new windows and extra insulation in the attic ensures energy efficiency ! You'll LOVE the addition of the deck and the fully fenced in lovely backyard that is perfect for enjoying fresh air and relaxation as well as barbecues and sunshine! The storage shed in back conveys as well! Also the affordably priced amenities include a pool as well as a fitness center ! Don't wait, schedule your showing todayEasy access to I 26 and a short drive from all that Charleston has to offer and the SC coastline!
Location
State SC
County Berkeley
Area 74 - Summerville, Ladson, Berkeley Cty
Rooms
Primary Bedroom Level Lower
Master Bedroom Lower Ceiling Fan(s), Garden Tub/Shower
Interior
Interior Features Ceiling Fan(s), Living/Dining Combo
Heating Electric
Cooling Central Air
Flooring Laminate, Vinyl
Fireplaces Type Family Room, Wood Burning
Window Features Window Treatments - Some
Exterior
Garage Spaces 1.0
Fence Privacy, Fence - Wooden Enclosed
Community Features Clubhouse, Fitness Center, Pool, Tennis Court(s), Trash
Utilities Available BCW & SA, Berkeley Elect Co-Op
Roof Type Asphalt
Porch Deck, Front Porch
Total Parking Spaces 1
Building
Lot Description Level
Story 1
Foundation Slab
Sewer Private Sewer, Public Sewer
Level or Stories One
Structure Type Brick Veneer,Vinyl Siding
New Construction No
Schools
Elementary Schools College Park
Middle Schools College Park
High Schools Stratford
Others
Financing Any,Cash,Conventional,FHA,VA Loan
Read Less
Want to know what your home might be worth? Contact us for a FREE valuation!

Our team is ready to help you sell your home for the highest possible price ASAP





