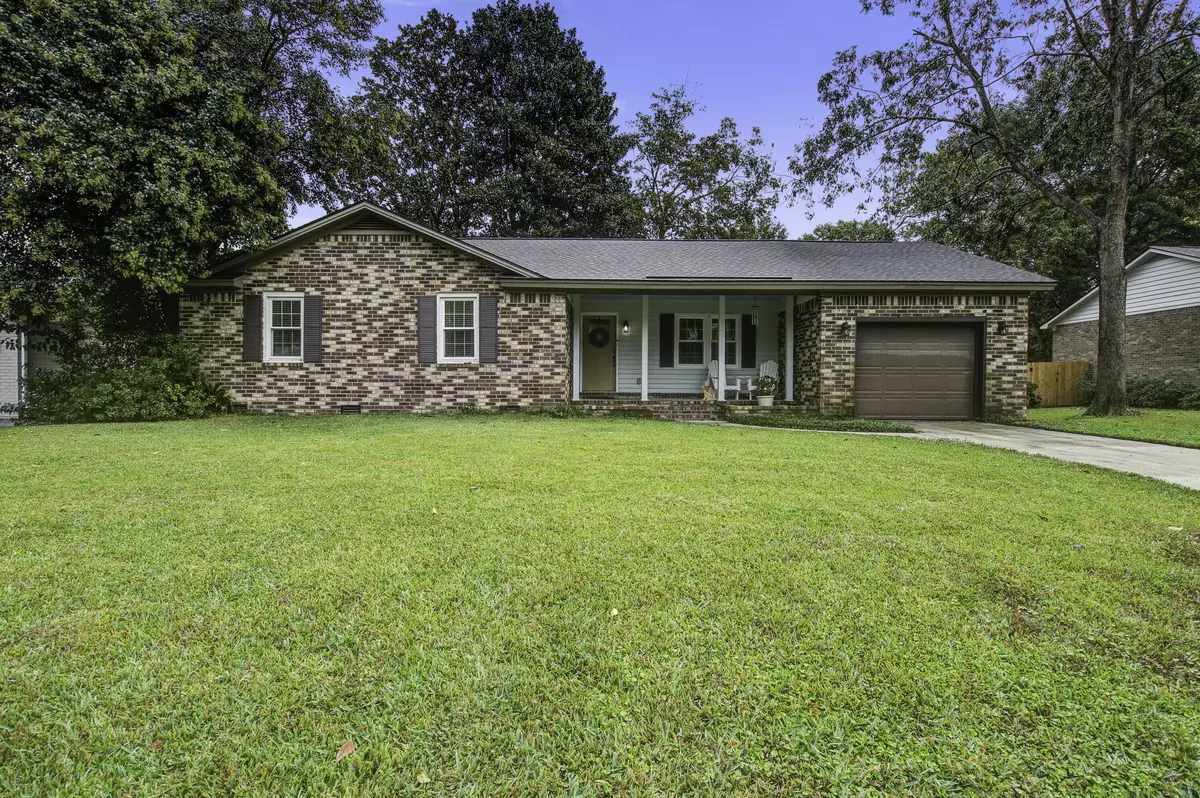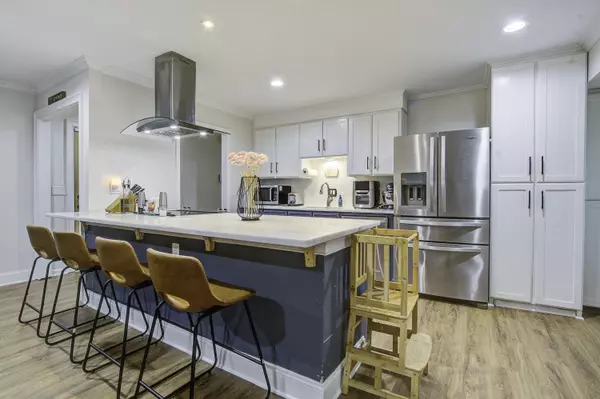Bought with St. Germain Properties LLC
$700,000
$650,000
7.7%For more information regarding the value of a property, please contact us for a free consultation.
1155 Shoreside Way Mount Pleasant, SC 29464
3 Beds
2 Baths
1,354 SqFt
Key Details
Sold Price $700,000
Property Type Single Family Home
Sub Type Single Family Detached
Listing Status Sold
Purchase Type For Sale
Square Footage 1,354 sqft
Price per Sqft $516
Subdivision Harborgate Shores
MLS Listing ID 24028849
Sold Date 12/17/24
Bedrooms 3
Full Baths 2
Year Built 1978
Lot Size 9,147 Sqft
Acres 0.21
Property Description
Now available in Harborgate Shores! Just minutes from Coleman Blvd., this 3 bedroom, 2 bath brick home has been lovingly cared for and maintained. The living room features a cozy wood burning brick fireplace and is open to the kitchen. The eat in kitchen has been updated with smooth top stove, quartz countertops, stainless appliances and range hood. Hardwood floors and calming, coastal colors can be found throughout. Primary bedroom features large walk in closet with built-ins and ensuite bath. There is a separate laundry room, a 1 car garage with partially finished FROG and a wooden privacy fence in rear. NO HOA gives you the freedom to make this one your own oasis right in the heart of Mt Pleasant.In a matter of minutes, you can be in The Old Village, Downtown Charleston, Sullivan's Island or IOP. Don't let this opportunity to own in one of the most desirable regions slip away.
Location
State SC
County Charleston
Area 42 - Mt Pleasant S Of Iop Connector
Rooms
Primary Bedroom Level Lower
Master Bedroom Lower Walk-In Closet(s)
Interior
Interior Features Kitchen Island, Eat-in Kitchen, Family
Heating Electric, Heat Pump
Flooring Wood
Fireplaces Number 1
Fireplaces Type Living Room, One, Wood Burning
Laundry Electric Dryer Hookup, Washer Hookup, Laundry Room
Exterior
Exterior Feature Stoop
Garage Spaces 1.0
Fence Fence - Wooden Enclosed
Community Features Trash
Utilities Available Dominion Energy, Mt. P. W/S Comm
Roof Type Architectural
Porch Front Porch
Total Parking Spaces 1
Building
Lot Description Level
Story 1
Sewer Public Sewer
Water Public
Architectural Style Ranch, Traditional
Level or Stories One
Structure Type Brick
New Construction No
Schools
Elementary Schools Mamie Whitesides
Middle Schools Laing
High Schools Lucy Beckham
Others
Financing Cash,Conventional,FHA,VA Loan
Read Less
Want to know what your home might be worth? Contact us for a FREE valuation!

Our team is ready to help you sell your home for the highest possible price ASAP





