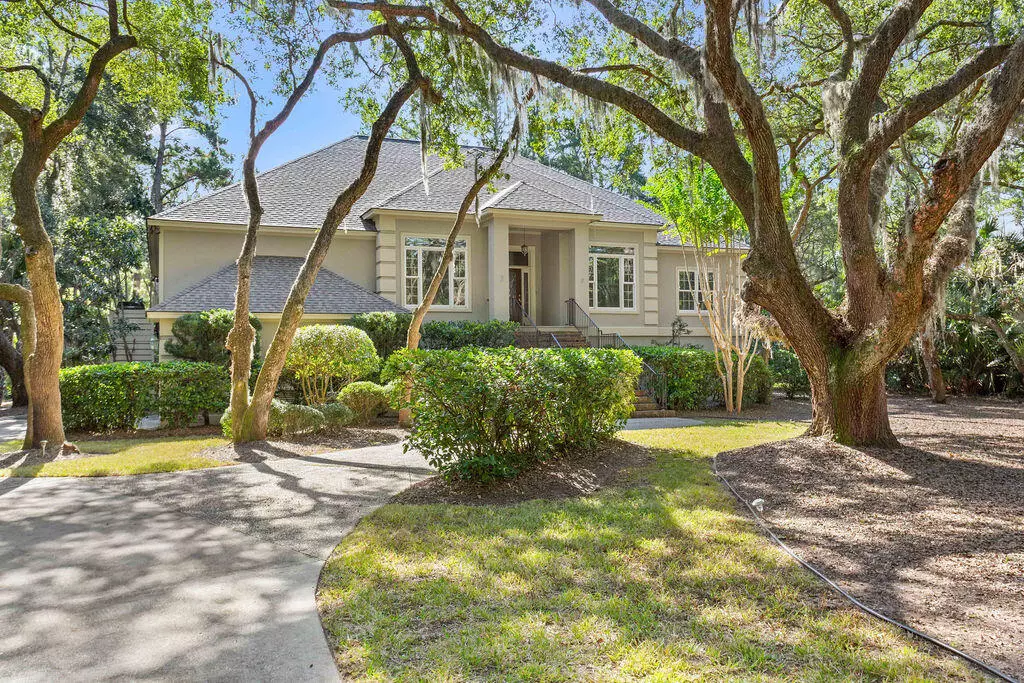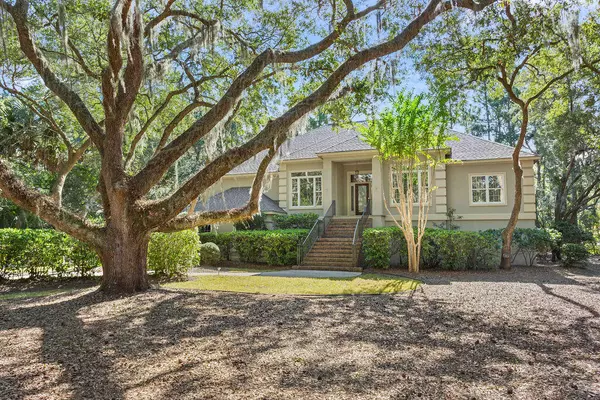Bought with Seabrook Island Real Estate
$1,255,000
$1,250,000
0.4%For more information regarding the value of a property, please contact us for a free consultation.
2395 Seabrook Island Rd Seabrook Island, SC 29455
4 Beds
3 Baths
3,150 SqFt
Key Details
Sold Price $1,255,000
Property Type Single Family Home
Sub Type Single Family Detached
Listing Status Sold
Purchase Type For Sale
Square Footage 3,150 sqft
Price per Sqft $398
Subdivision Seabrook Island
MLS Listing ID 24027589
Sold Date 12/20/24
Bedrooms 4
Full Baths 3
Year Built 1999
Lot Size 0.640 Acres
Acres 0.64
Property Description
Fantastic opportunity and exceptional value on Seabrook Island! Nestled on a large wooded lot adorned with grand oak trees, this 4-bedroom, 3-bath home features lovely brick entry stairs, leading into spacious rooms. Enjoy space for family and friends in the large living room, formal dining room, study/den, sunroom, and a bonus room off the laundry room. The kitchen has stainless steel appliances. The roof was updated approx 2020 and the HVAC system is approx 2016. While the home awaits your personal interior updates, the attractive pricing reflects this chance to make it your own. Sold unfurnished. Contribution to capital within the P.U.D. upon initial sale and resale is 1/2 of 1% of the sale price. Buyer is responsible for a $250 transfer fee at closing. Purchase also requires member-ship to the Seabrook Island Club.
Location
State SC
County Charleston
Area 30 - Seabrook
Rooms
Primary Bedroom Level Lower
Master Bedroom Lower Walk-In Closet(s)
Interior
Interior Features Ceiling - Smooth, Walk-In Closet(s), Ceiling Fan(s), Bonus, Eat-in Kitchen, Entrance Foyer, Great, Separate Dining, Study, Sun
Heating Heat Pump
Cooling Central Air
Flooring Ceramic Tile, Wood
Fireplaces Number 1
Fireplaces Type Living Room, One
Exterior
Garage Spaces 2.0
Community Features Boat Ramp, Club Membership Available, Equestrian Center, Fitness Center, Gated, Golf Course, Marina, Tennis Court(s), Trash, Walk/Jog Trails
Utilities Available Berkeley Elect Co-Op, SI W/S Comm
Roof Type Asphalt
Porch Front Porch
Total Parking Spaces 2
Building
Lot Description .5 - 1 Acre, Wooded
Story 1
Foundation Raised
Sewer Public Sewer
Water Public
Architectural Style Traditional
Level or Stories One
Structure Type Stucco
New Construction No
Schools
Elementary Schools Mt. Zion
Middle Schools Haut Gap
High Schools St. Johns
Others
Financing Cash,Conventional
Special Listing Condition Flood Insurance
Read Less
Want to know what your home might be worth? Contact us for a FREE valuation!

Our team is ready to help you sell your home for the highest possible price ASAP





