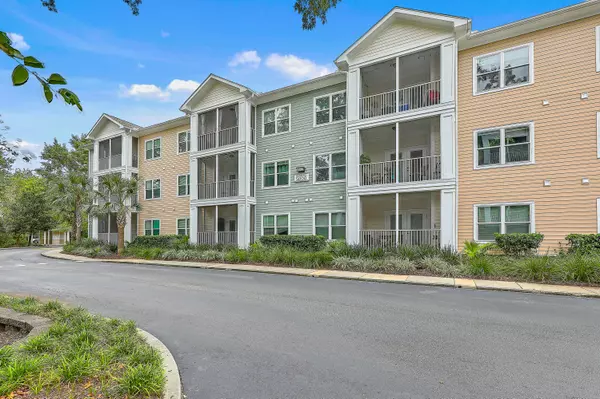Bought with ChuckTown Homes Powered By Keller Williams
$325,000
$350,000
7.1%For more information regarding the value of a property, please contact us for a free consultation.
1755 Central Park Rd #5306 Charleston, SC 29412
2 Beds
2 Baths
990 SqFt
Key Details
Sold Price $325,000
Property Type Single Family Home
Sub Type Single Family Attached
Listing Status Sold
Purchase Type For Sale
Square Footage 990 sqft
Price per Sqft $328
Subdivision Regatta On James Island
MLS Listing ID 24025290
Sold Date 12/23/24
Bedrooms 2
Full Baths 2
Year Built 2006
Property Sub-Type Single Family Attached
Property Description
Turn key top floor 2 bed, 2 bath unit in the gated community of the Regatta on James Island, 5 min to downtown with close proximity to the James Island connector. Open floor plan with LVT flooring throughout and high ceilings with crown molding in the living area. Very functional split floor plan is ideal for privacy/roommates. Stainless steel appliances in the kitchen with access to a screened in balcony that overlooks a wooded, private area. Washer, dryer and refrigerator do convey. Per the HOA, roof was replaced in 2021 along with new windows, new French door, new balcony, and new exterior hardie plank in 2019. Regime fee includes gated entrance, pool, exercise area, clubhouse, car wash, flood/building insurance, termite bond and exterior maintenance.
Location
State SC
County Charleston
Area 21 - James Island
Rooms
Master Bedroom Ceiling Fan(s), Garden Tub/Shower, Multiple Closets
Interior
Interior Features Ceiling - Smooth, High Ceilings, Garden Tub/Shower, Ceiling Fan(s), Family, Living/Dining Combo, Pantry, Utility
Heating Electric, Heat Pump
Cooling Central Air
Flooring Ceramic Tile
Window Features Window Treatments
Laundry Laundry Room
Exterior
Exterior Feature Balcony
Community Features Clubhouse, Fitness Center, Gated, Lawn Maint Incl, Pool, Trash, Walk/Jog Trails
Utilities Available Charleston Water Service, Dominion Energy
Roof Type Architectural
Porch Screened
Building
Lot Description Wooded
Story 1
Foundation Raised Slab
Sewer Public Sewer
Water Public
Level or Stories 3 Stories
Structure Type Cement Plank
New Construction No
Schools
Elementary Schools Murray Lasaine
Middle Schools Camp Road
High Schools James Island Charter
Others
Financing Any
Read Less
Want to know what your home might be worth? Contact us for a FREE valuation!

Our team is ready to help you sell your home for the highest possible price ASAP





