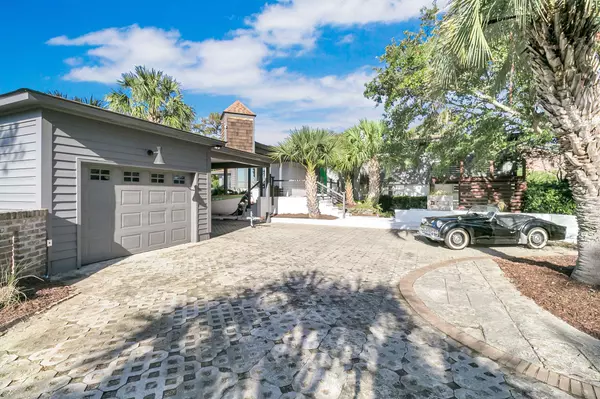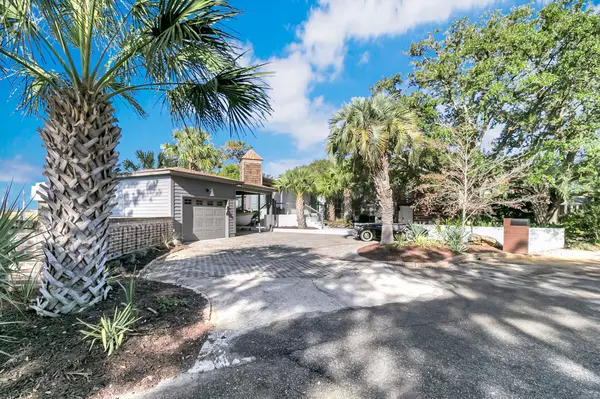Bought with Carolina One Real Estate
$1,935,525
$1,965,000
1.5%For more information regarding the value of a property, please contact us for a free consultation.
206 Cynthia Ln Charleston, SC 29407
5 Beds
4.5 Baths
3,835 SqFt
Key Details
Sold Price $1,935,525
Property Type Single Family Home
Sub Type Single Family Detached
Listing Status Sold
Purchase Type For Sale
Square Footage 3,835 sqft
Price per Sqft $504
Subdivision Capri Isles
MLS Listing ID 24027786
Sold Date 01/07/25
Bedrooms 5
Full Baths 4
Half Baths 1
Year Built 1965
Lot Size 0.390 Acres
Acres 0.39
Property Sub-Type Single Family Detached
Property Description
Welcome to a captivating mid-century modern estate elegantly positioned on a sprawling waterfront lot along the Stono River in West Ashley. This architectural treasure, inspired by Frank Lloyd Wright, combines timeless design with resilience, built on 65' timber piles to withstand the elements and preserve its integrity since its completion in 1965. Only two families have owned this home, the current owners have thoughtfully stewarded the property over recent years, making high-end updates that honor its legacy while enhancing modern comfort and luxury.Step inside to find an inviting, open layout perfect for both refined entertaining and comfortable everyday living. Expansive recently refinished hardwood floors flow throughout,and each main living area is oriented to capture water views, with a spacious living room, dining room, family room, and sunroom connected by a striking double-sided gas fireplace. If ever there was a home built for entertaining and large family gatherings, this is it.
The renovated kitchen combines vintage charm with high-end modern amenities, featuring all Thermador appliances, a six-burner range, quartz countertops, a pot filler, a sleek Hoshizaki ice machine, and a repurposed vintage hood that adds unique character. The kitchen and sunroom floors are finished in slate, adding rich texture and continuity to the home's design.
This residence's five bedrooms and 4.5 baths provide a luxurious balance of space and privacy, including a ground-floor mother-in-law suite with a private exterior entrance. The upper level hosts the primary suite, a serene retreat with sweeping river views, dual walk-in closets, and a spa-like bath showcasing marble floors, a statement soaking tub, a glass wall shower, and generous dual walk-in closets. Upstairs also includes 2 more generously sized bedrooms and 2 full baths (one ensuite).
Outdoors, this property is a waterfront haven with an in-ground pool, expansive deck, and a private dock on a tidal creek with 2-3 feet of water at low tide; ideal for boating, fishing, and crabbing. Dolphins make regular visits. There is also a fully enclosed large backyard with a wood fence for gardening, and children + pets to play safely. An adjacent community boat ramp and the nearby city marina provide effortless river access.
Located just minutes from downtown Charleston, shopping, and fine dining, this Capri Isle community gem offers a rare opportunity to own an iconic piece of mid-century architecture updated for today's luxury lifestyle. Discover this wonderfully maintained home where every detail celebrates both heritage and elegance on the waterfront.
Location
State SC
County Charleston
Area 11 - West Of The Ashley Inside I-526
Rooms
Primary Bedroom Level Upper
Master Bedroom Upper Ceiling Fan(s), Multiple Closets, Outside Access, Walk-In Closet(s)
Interior
Interior Features Ceiling - Cathedral/Vaulted, Ceiling - Smooth, Walk-In Closet(s), Ceiling Fan(s), Family, Formal Living, Entrance Foyer, In-Law Floorplan, Separate Dining
Heating Heat Pump
Flooring Ceramic Tile, Concrete, Marble, Wood
Fireplaces Number 1
Fireplaces Type Family Room, Gas Log, One
Window Features Window Treatments
Laundry Washer Hookup, Laundry Room
Exterior
Exterior Feature Dock - Existing
Garage Spaces 1.0
Fence Brick, Fence - Wooden Enclosed
Pool In Ground
Community Features Boat Ramp, Trash
Utilities Available Charleston Water Service, Dominion Energy
Waterfront Description River Front,Tidal Creek,Waterfront - Deep,Seawall
Roof Type Architectural
Porch Patio, Front Porch
Total Parking Spaces 2
Private Pool true
Building
Lot Description 0 - .5 Acre
Story 3
Foundation Crawl Space
Sewer Public Sewer
Water Public
Architectural Style Contemporary
Level or Stories Tri-Level
Structure Type Brick Veneer,Wood Siding
New Construction No
Schools
Elementary Schools Stono Park
Middle Schools C E Williams
High Schools West Ashley
Others
Financing Cash,Conventional
Special Listing Condition Flood Insurance
Read Less
Want to know what your home might be worth? Contact us for a FREE valuation!

Our team is ready to help you sell your home for the highest possible price ASAP





