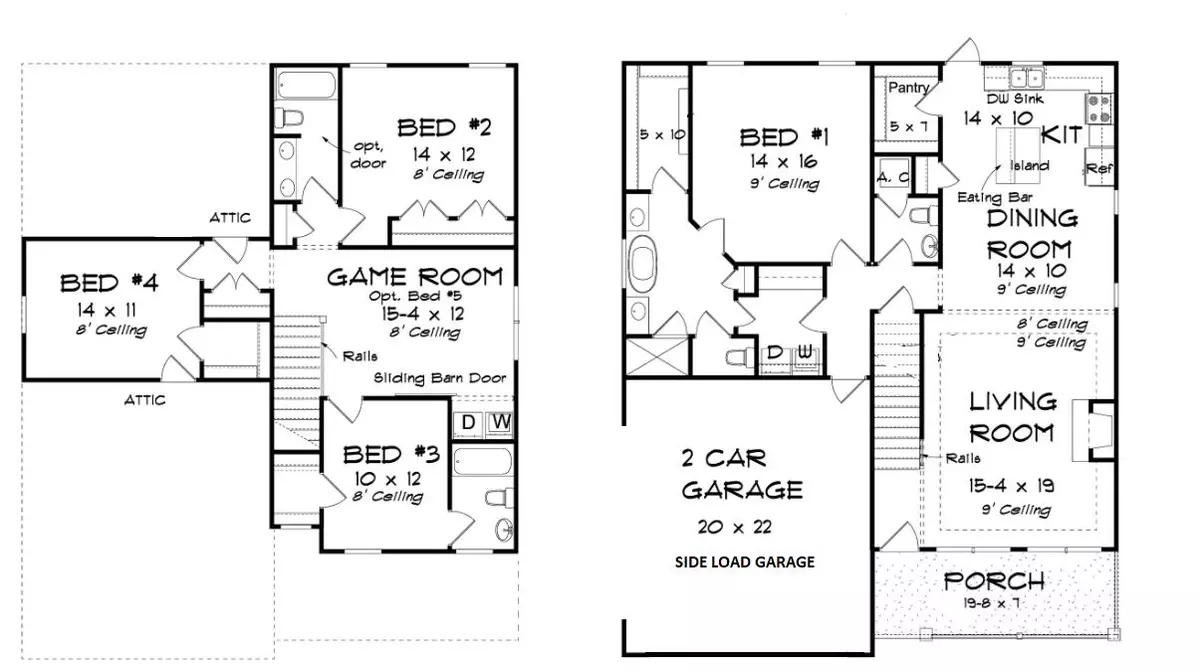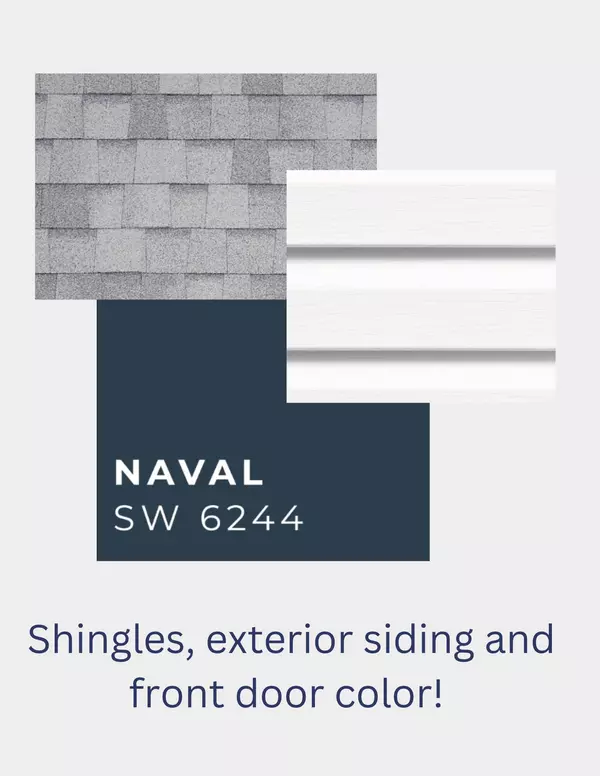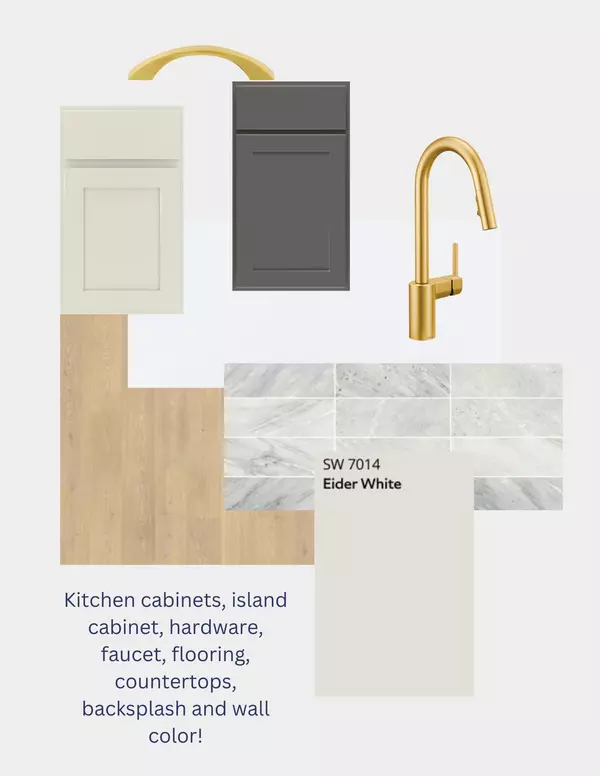Bought with AgentOwned Realty Preferred Group
$589,000
$589,900
0.2%For more information regarding the value of a property, please contact us for a free consultation.
149 Mitch Ln Holly Hill, SC 29059
4 Beds
3 Baths
2,358 SqFt
Key Details
Sold Price $589,000
Property Type Single Family Home
Sub Type Single Family Detached
Listing Status Sold
Purchase Type For Sale
Square Footage 2,358 sqft
Price per Sqft $249
MLS Listing ID 24010007
Sold Date 01/07/25
Bedrooms 4
Full Baths 3
Year Built 2024
Lot Size 1.720 Acres
Acres 1.72
Property Description
Get ready to celebrate the holidays in style at 149 Mitch Lane in Holly Hill, SC! Construction is set to begin mid-August on this exceptional, brand-new home, with a completion date just in time for the holiday season. Imagine starting the new year in a 2,358-square-foot custom-built masterpiece that offers 4 bedrooms, 3 bathrooms, and sits on a spacious 1.72-acre lot with no HOA restrictions.This home, crafted by a locally owned, certified master home builder, promises upgraded features and superior craftsmanship, ensuring it stands out as one of a kind. The open-concept design will blend modern luxury with practical living, perfect for hosting holiday gatherings or enjoying cozy nights in.This stunning home offers the ultimate in flexible living with not one, but two luxurious master suites. The primary master is conveniently located on the main level, providing easy access and a private retreat with a spa-like ensuite bath and spacious walk-in closet. Upstairs, you'll find a second master suite, perfect for guests or multi-generational living, complete with its own private bath and plenty of closet space. Whether you're looking for privacy or convenience, this home delivers both in style.
The spacious kitchen will be a chef's dream, complete with premium finishes and state-of-the-art appliances. Each bedroom will offer comfort and space, with the master suite providing a private retreat featuring a luxurious en-suite bathroom.
The expansive lot offers endless possibilities, whether you envision a beautiful garden, a play area, or a serene outdoor escape. With 1.72 acres at your disposal, the freedom to customize your outdoor space is all yours.
This home offers the perfect balance of tranquility and convenience. You're close to everything shopping, dining, and major highways making your daily life as easy as it is enjoyable.
Don't miss the opportunity to make this dream home your reality. Act now to secure your place in this one-of-a-kind residence, and be ready to move in just in time to deck the halls and create lasting memories. Schedule your consultation today!
Location
State SC
County Berkeley
Area 75 - Cross, St.Stephen, Bonneau, Rural Berkeley Cty
Rooms
Primary Bedroom Level Lower
Master Bedroom Lower Ceiling Fan(s), Walk-In Closet(s)
Interior
Interior Features Ceiling - Smooth, High Ceilings, Kitchen Island, Walk-In Closet(s), Ceiling Fan(s), Bonus, Family, Entrance Foyer, Game, Living/Dining Combo, Loft, In-Law Floorplan, Office, Pantry, Utility
Heating Electric
Cooling Central Air
Flooring Ceramic Tile, Laminate
Fireplaces Number 1
Fireplaces Type Family Room, One
Window Features ENERGY STAR Qualified Windows
Laundry Electric Dryer Hookup, Washer Hookup, Laundry Room
Exterior
Garage Spaces 2.0
Community Features Horses OK, RV Parking, RV/Boat Storage, Trash
Utilities Available Dominion Energy
Roof Type Architectural
Porch Patio, Front Porch
Total Parking Spaces 2
Building
Lot Description 1 - 2 Acres, Wooded
Story 2
Foundation Slab
Sewer Septic Tank
Water Well
Architectural Style Traditional
Level or Stories Two
Structure Type Vinyl Siding
New Construction Yes
Schools
Elementary Schools Cross
Middle Schools Cross
High Schools Cross
Others
Financing Any,Cash,Conventional,FHA,USDA Loan,VA Loan
Special Listing Condition 10 Yr Warranty
Read Less
Want to know what your home might be worth? Contact us for a FREE valuation!

Our team is ready to help you sell your home for the highest possible price ASAP





