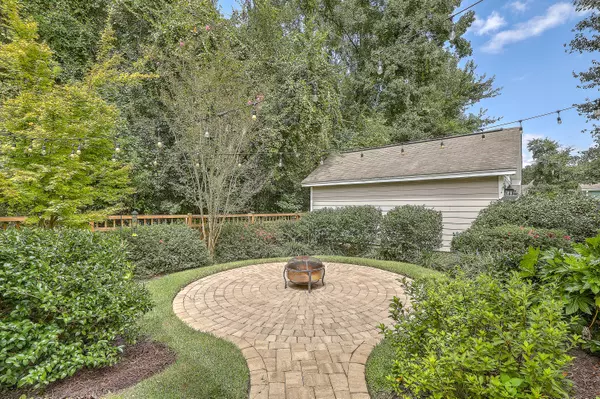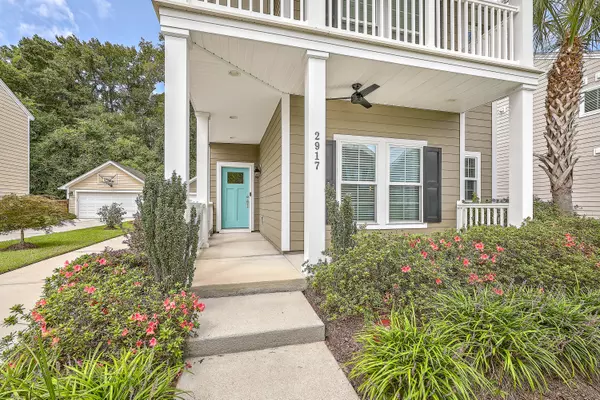Bought with Carolina One Real Estate
$599,999
$619,900
3.2%For more information regarding the value of a property, please contact us for a free consultation.
2917 Bell Flower Ln Johns Island, SC 29455
3 Beds
2.5 Baths
2,536 SqFt
Key Details
Sold Price $599,999
Property Type Single Family Home
Sub Type Single Family Detached
Listing Status Sold
Purchase Type For Sale
Square Footage 2,536 sqft
Price per Sqft $236
Subdivision Whitney Lake
MLS Listing ID 24023500
Sold Date 01/15/25
Bedrooms 3
Full Baths 2
Half Baths 1
Year Built 2013
Lot Size 5,227 Sqft
Acres 0.12
Property Description
Whitney Lakes is one of Johns Island's premier communities located 20 minutes outside of Charleston and local beaches. Enjoy serenity in this meticulously maintained home with a four season sunroom and a media room upstairs or step outside your back door in to your private courtyard that backs up to green space and enjoy the fire pit. Want some fresh air and excercise? Venture to the front door and enjoy the miles of sidewalks, paths and 25 acre lake. Master bedroom is conveniently located downstairs which flows in to an open floor plan. High end finishes and quality, detailed finish level throughout. Additional features that you don't find too often in this price point. There is a Tesla Charger, a Generac whole home generator and irrigation. So clean you'll be surprised it's occupied.
Location
State SC
County Charleston
Area 23 - Johns Island
Rooms
Primary Bedroom Level Lower
Master Bedroom Lower Ceiling Fan(s), Garden Tub/Shower, Walk-In Closet(s)
Interior
Interior Features Ceiling Fan(s), Bonus, Eat-in Kitchen, Family, Formal Living, Entrance Foyer, Loft, Media, Separate Dining, Sun
Heating Central
Cooling Central Air
Flooring Luxury Vinyl Plank
Fireplaces Type Family Room, Living Room
Laundry Washer Hookup, Laundry Room
Exterior
Community Features Park, Walk/Jog Trails
Utilities Available Dominion Energy, John IS Water Co
Building
Story 2
Sewer Public Sewer
Water Public
Architectural Style Charleston Single
Level or Stories Two
New Construction No
Schools
Elementary Schools Angel Oak
Middle Schools Haut Gap
High Schools St. Johns
Others
Financing Any
Read Less
Want to know what your home might be worth? Contact us for a FREE valuation!

Our team is ready to help you sell your home for the highest possible price ASAP





