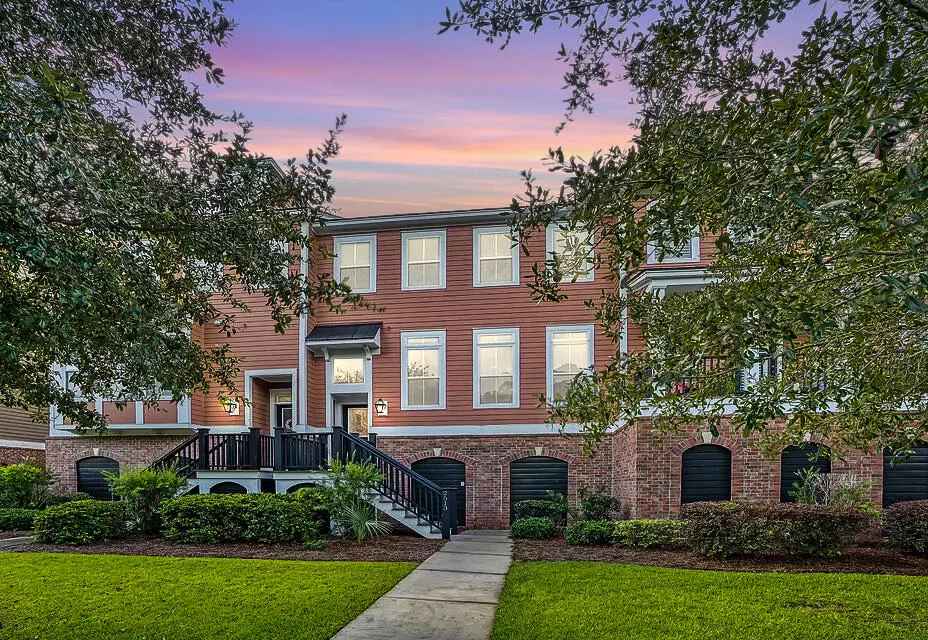Bought with ChuckTown Homes Powered By Keller Williams
$478,000
$489,900
2.4%For more information regarding the value of a property, please contact us for a free consultation.
2513 Rutherford Way Charleston, SC 29414
3 Beds
2.5 Baths
2,151 SqFt
Key Details
Sold Price $478,000
Property Type Single Family Home
Sub Type Single Family Attached
Listing Status Sold
Purchase Type For Sale
Square Footage 2,151 sqft
Price per Sqft $222
Subdivision Carolina Bay
MLS Listing ID 24023293
Sold Date 01/17/25
Bedrooms 3
Full Baths 2
Half Baths 1
Year Built 2008
Lot Size 3,049 Sqft
Acres 0.07
Property Description
Welcome to 2513 Rutherford Way in one of Charleston's top selling neighborhoods in West Ashley. This stunning townhome blends Lowcountry charm with modern comfort. This open-concept layout is filled with natural light, high ceilings, and hardwood floors. The gourmet kitchen features granite countertops, stainless steel appliances, and a large island--perfect for entertaining. The master suite offers a walk-in closet and a spa-like bath with dual vanities, a soaking tub, and a separate shower. Enjoy outdoor living on the multiple balconies overlooking the neighborhood. Conveniently located near top schools, shopping, and dining, this home offers Charleston living at its finest. Close to downtown historicCharleston and many of it's finest beaches. This neighborhood features multiple pools, kids playground, walking trails, numerous green spaces, shaded and fenced dog park, and a pavillion with outdoor fireplace. Convenient with multiple entrances from Glen McConnell Parkway and Hwy 17, this is an ideal location for commuters using 1-526 which is located minutes outside of the neighborhood. Come check it out today.
Location
State SC
County Charleston
Area 12 - West Of The Ashley Outside I-526
Region Essex
City Region Essex
Rooms
Primary Bedroom Level Upper
Master Bedroom Upper Ceiling Fan(s), Garden Tub/Shower, Walk-In Closet(s)
Interior
Interior Features Ceiling - Smooth, Tray Ceiling(s), High Ceilings, Garden Tub/Shower, Walk-In Closet(s), Ceiling Fan(s), Family, Entrance Foyer, Great, Pantry, Separate Dining
Heating Heat Pump
Cooling Central Air
Flooring Ceramic Tile, Wood
Fireplaces Number 1
Fireplaces Type Gas Log, Great Room, One
Window Features Some Storm Wnd/Doors,Window Treatments - Some
Laundry Washer Hookup, Laundry Room
Exterior
Exterior Feature Balcony, Lawn Irrigation
Garage Spaces 2.0
Community Features Lawn Maint Incl, Park, Pool, Trash, Walk/Jog Trails
Utilities Available Charleston Water Service, Dominion Energy
Roof Type Architectural
Porch Deck, Patio, Front Porch
Total Parking Spaces 2
Building
Lot Description High
Story 2
Foundation Raised
Sewer Public Sewer
Water Public
Level or Stories Two, Multi-Story
Structure Type Brick Veneer,Cement Plank
New Construction No
Schools
Elementary Schools Oakland
Middle Schools St. Andrews
High Schools West Ashley
Others
Financing Any,Cash,Conventional,FHA,VA Loan
Read Less
Want to know what your home might be worth? Contact us for a FREE valuation!

Our team is ready to help you sell your home for the highest possible price ASAP





